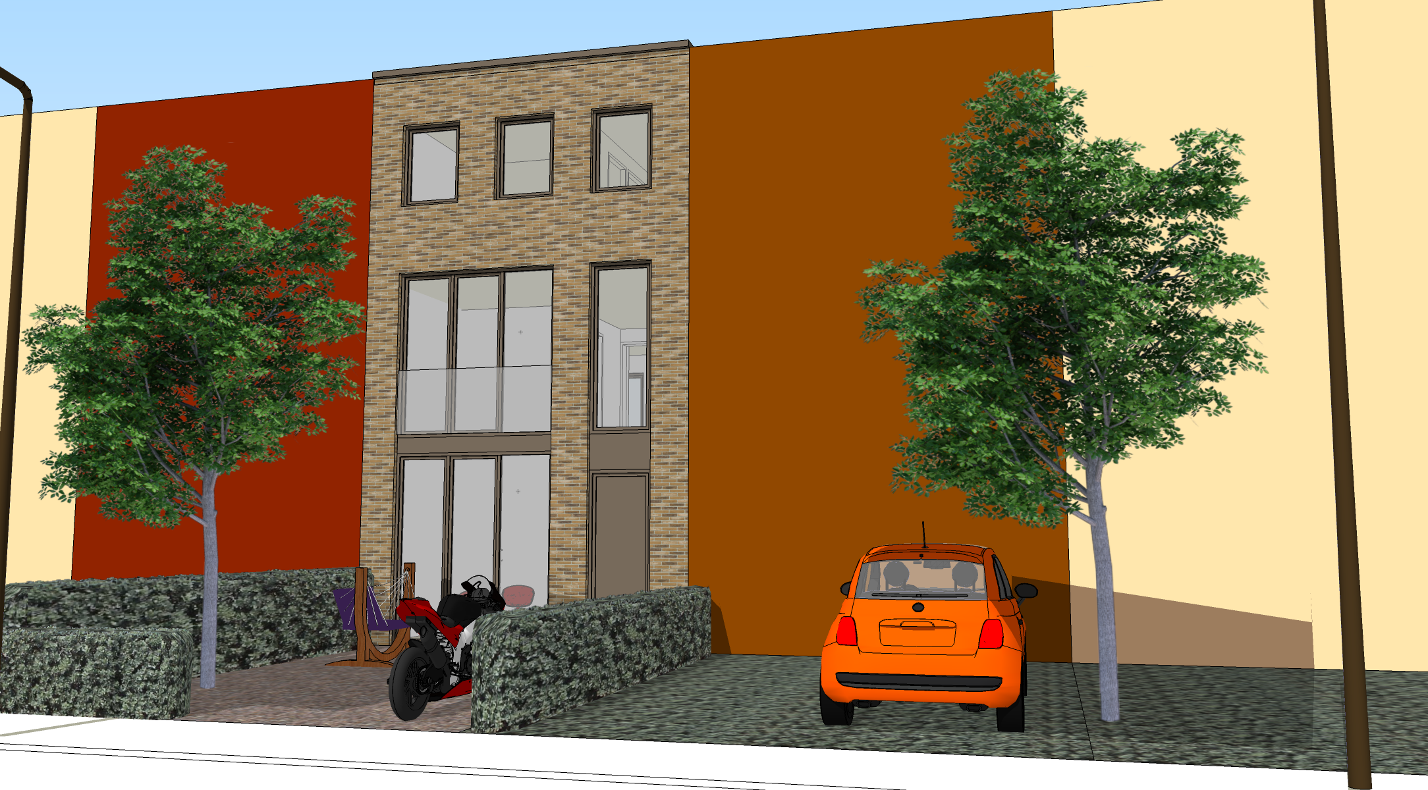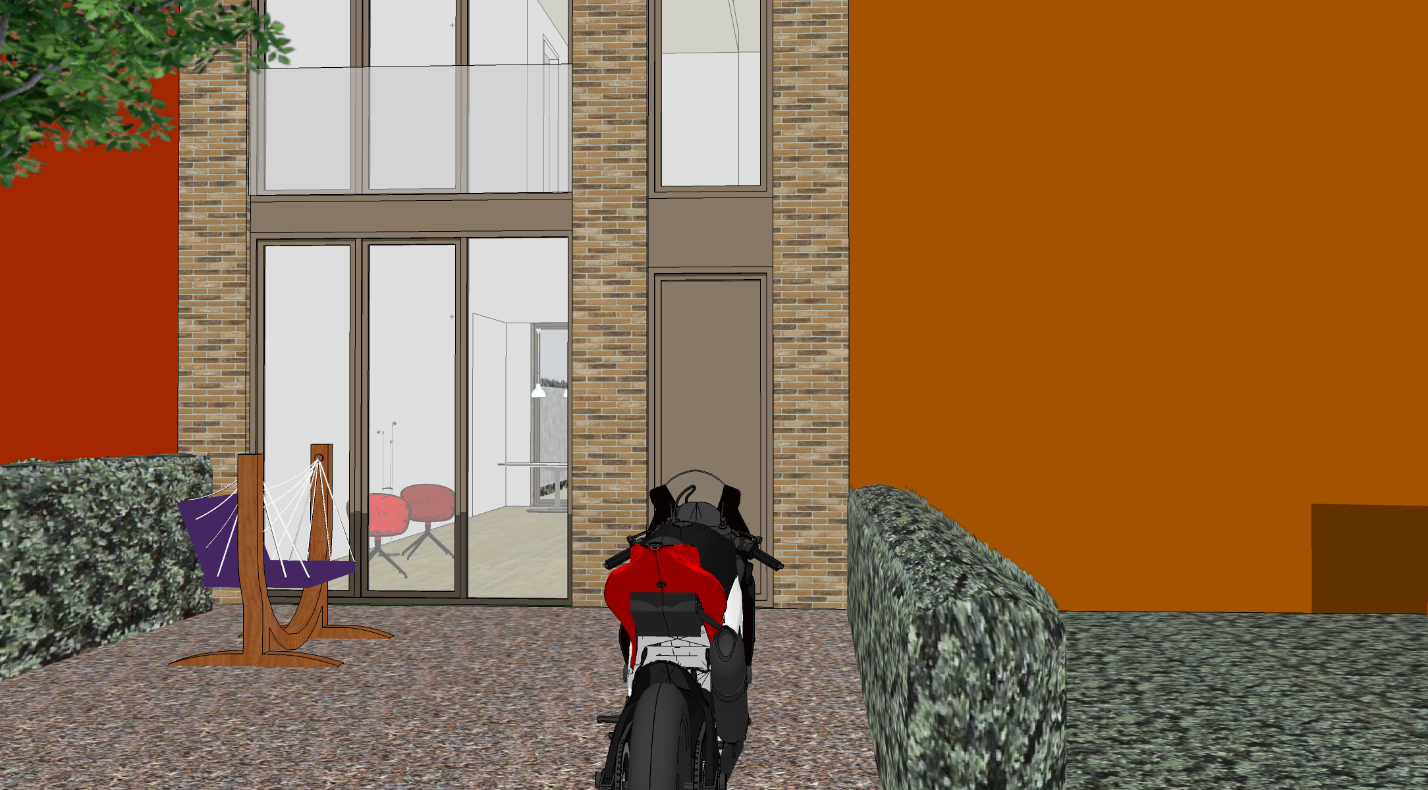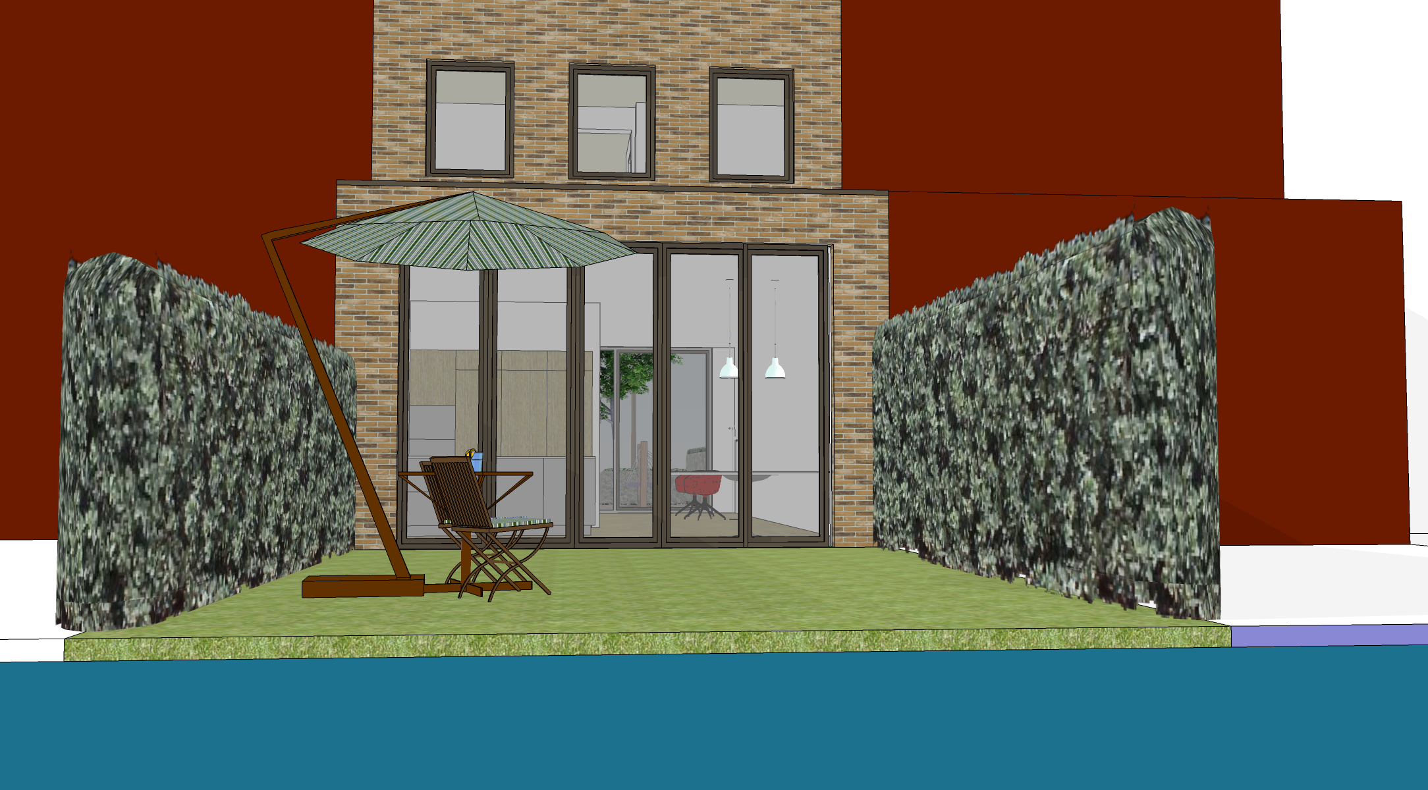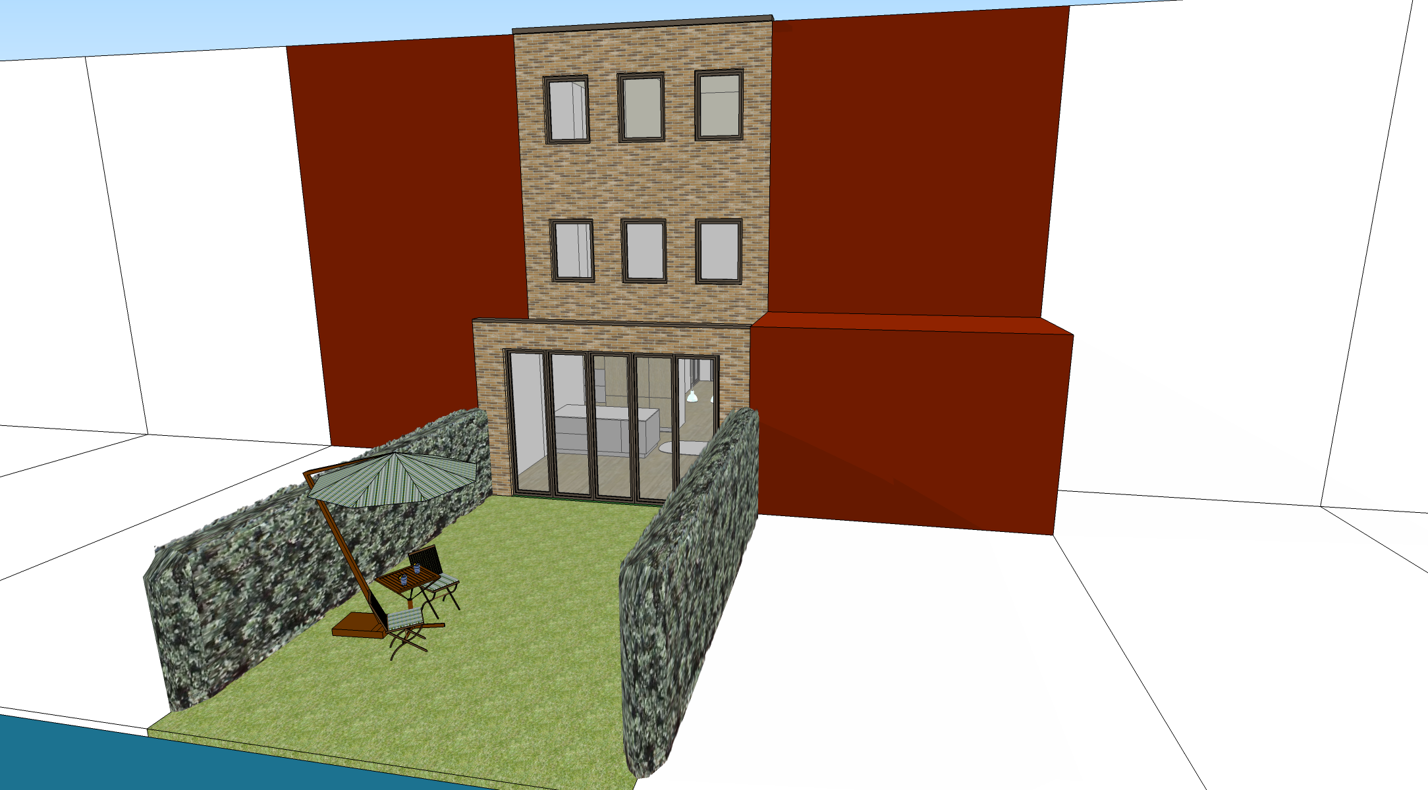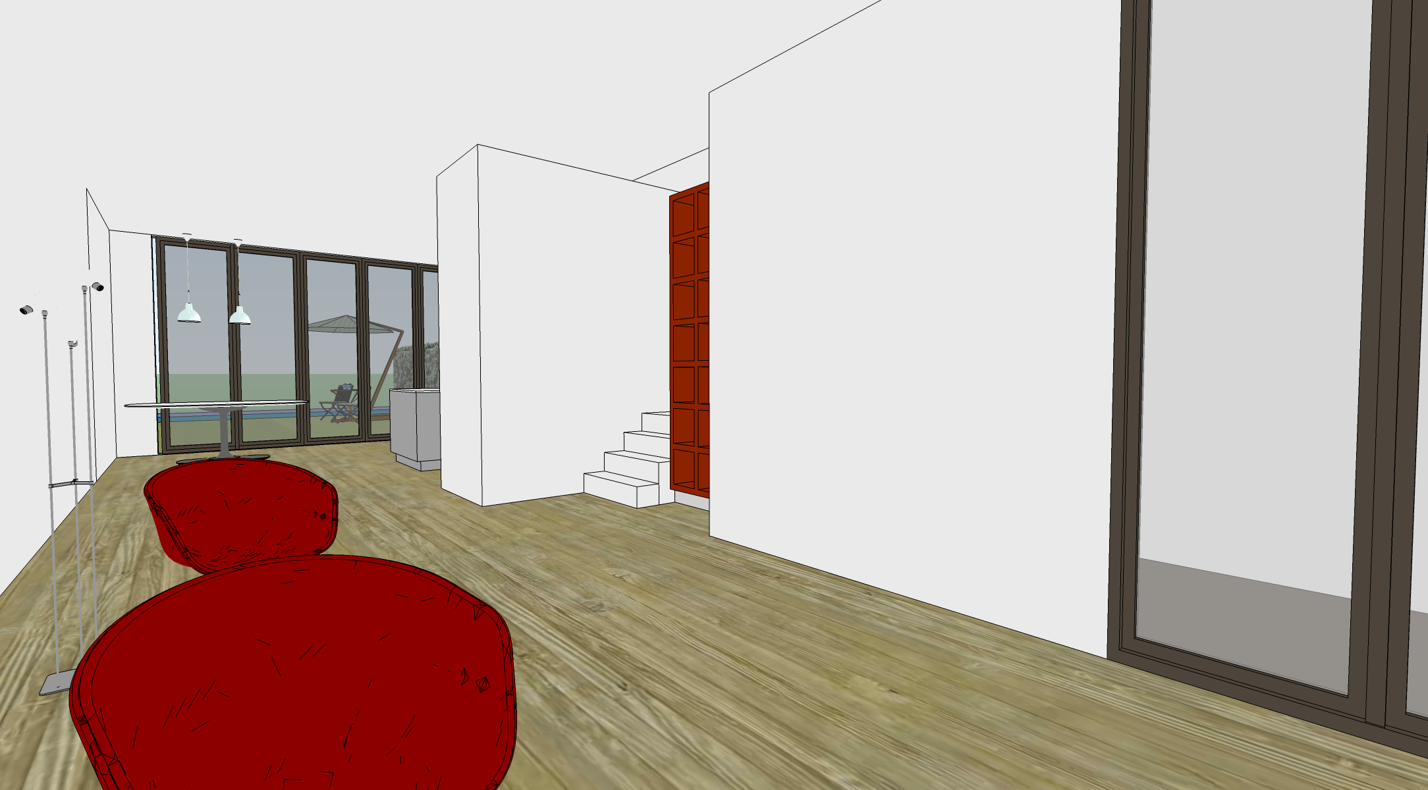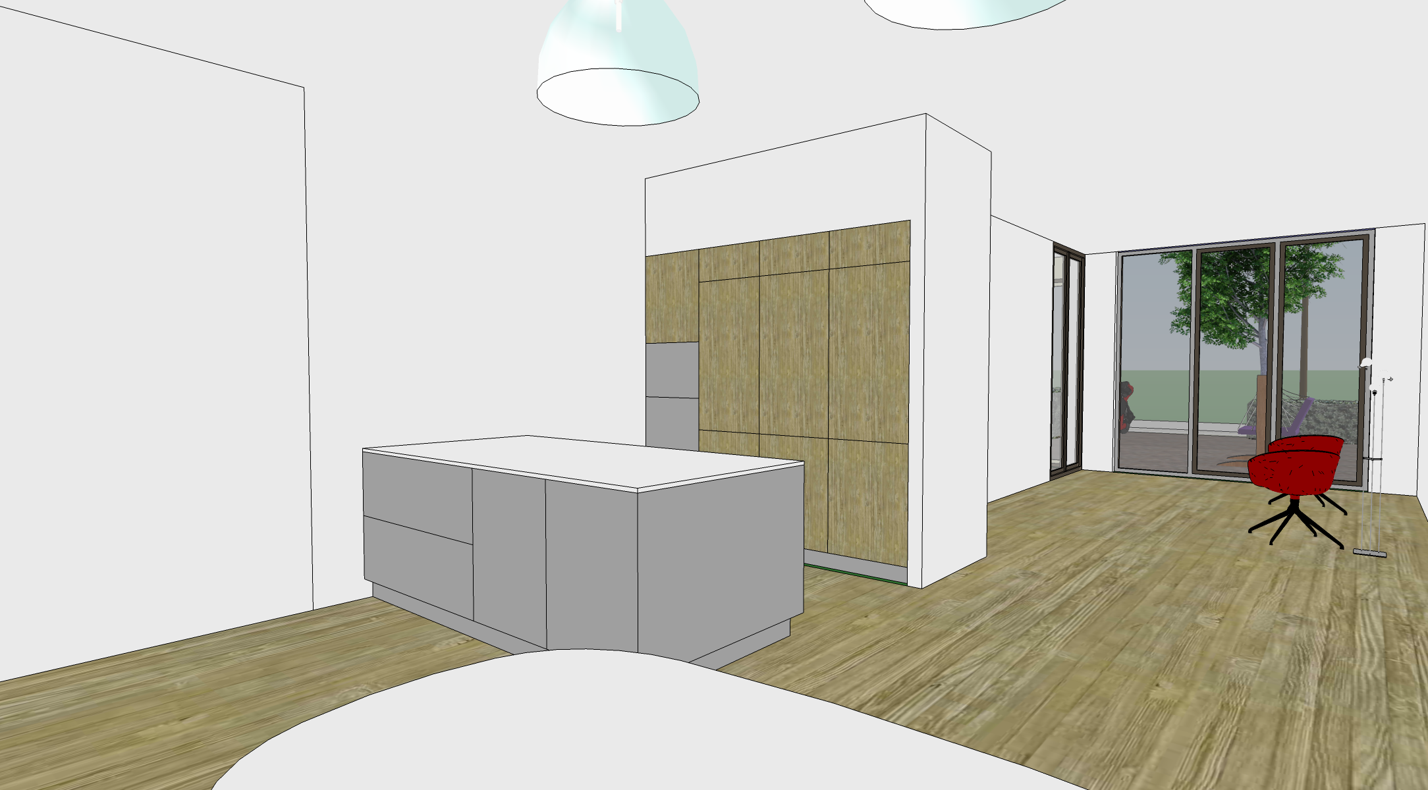TERRACED HOUSE, DEN HAAG
client: private
surface area: 150 m2
design: 2013
current phase: ready
construction: 2014
contractor: Bouwbedrijf Degewij
Description:
Description:
On a free plot in The Hague near the Escamplaan in The Hague MW architectuur designed a spacious house.
The living space extends over the ground floor and first floor making it possible to create several living spaces in the house on a limited plot width. The living room downstairs is also facing the front garden and street, since the space in front of the house is furnished as a quiet courtyard.


