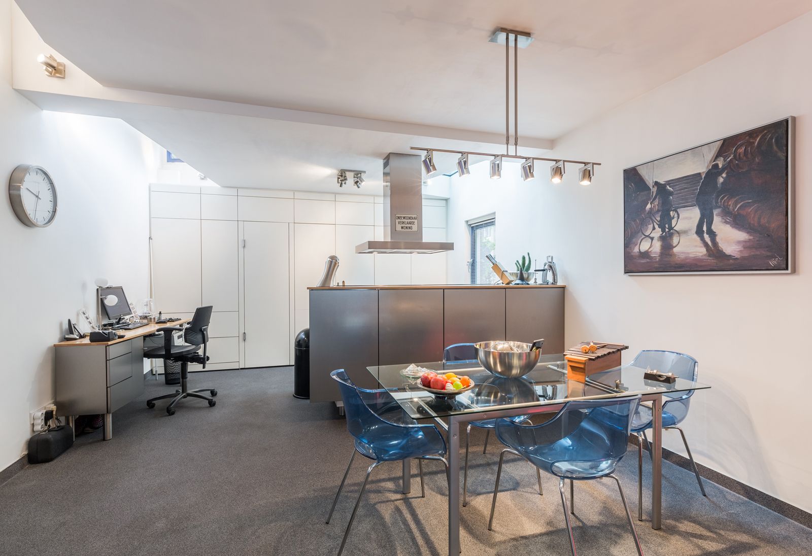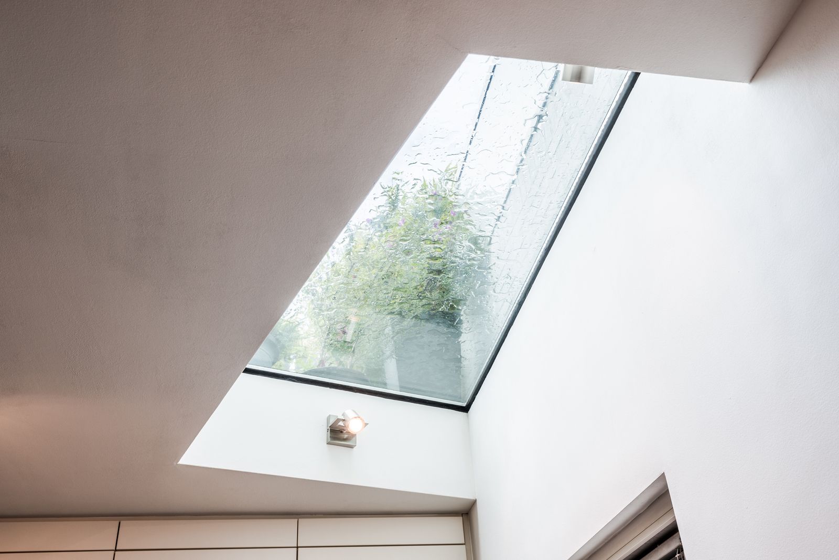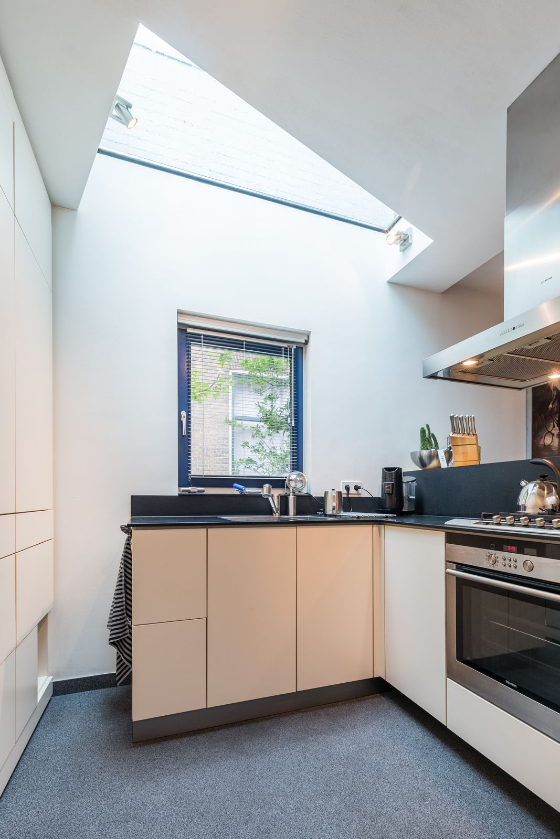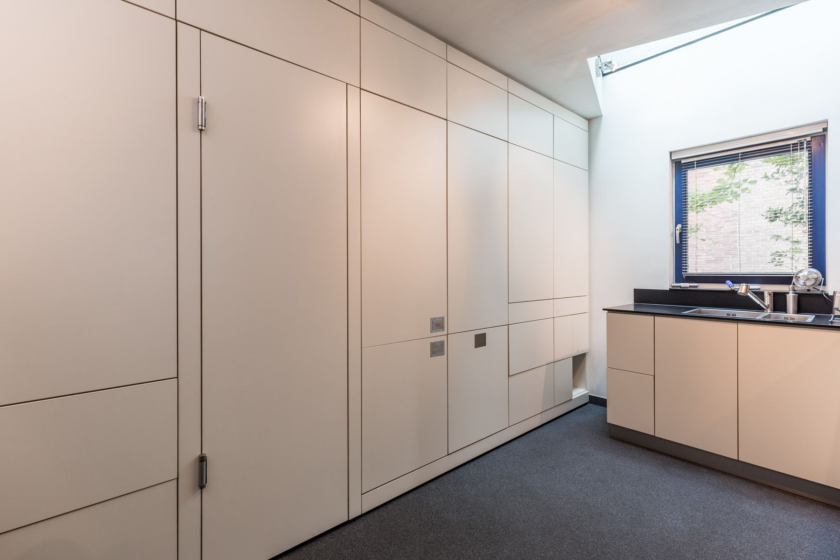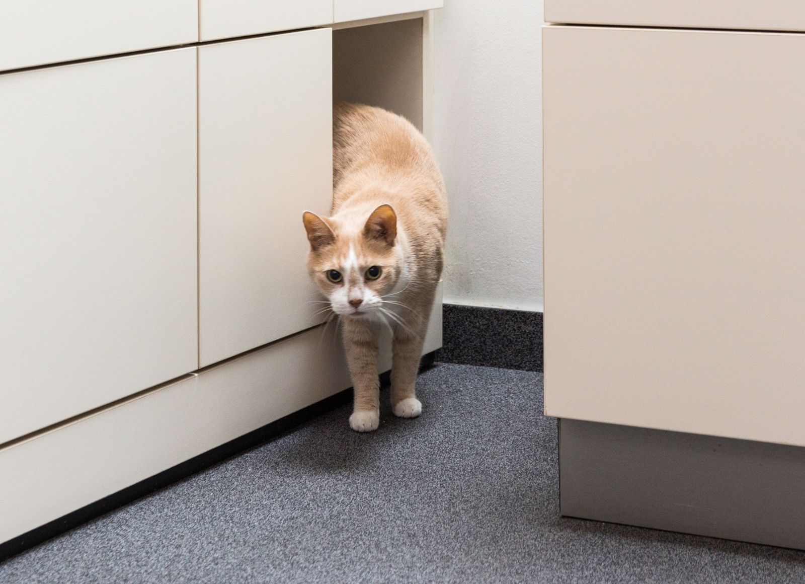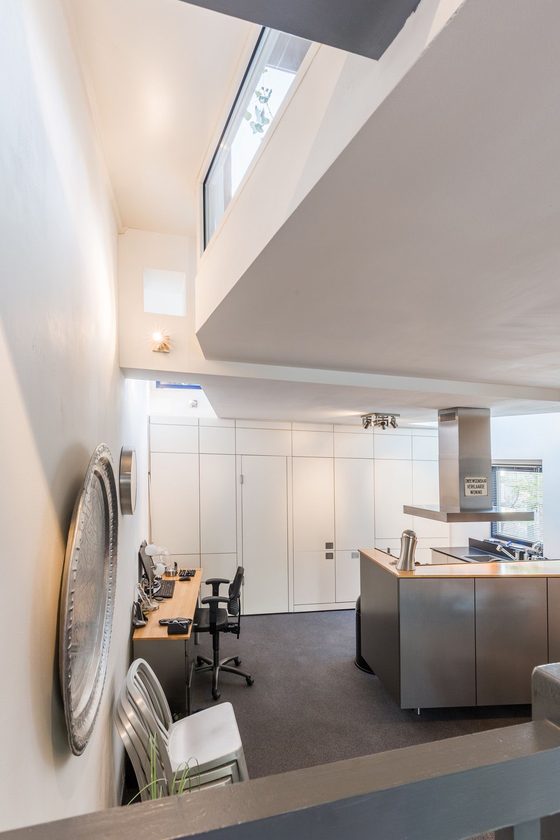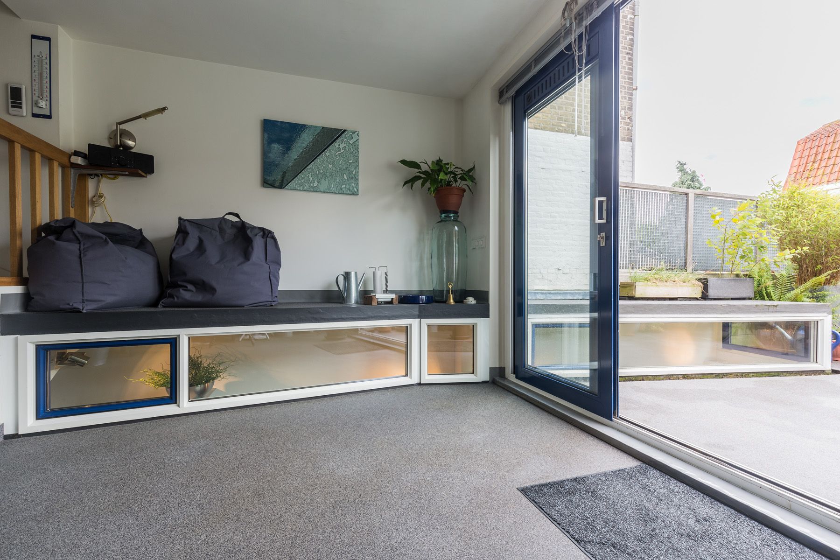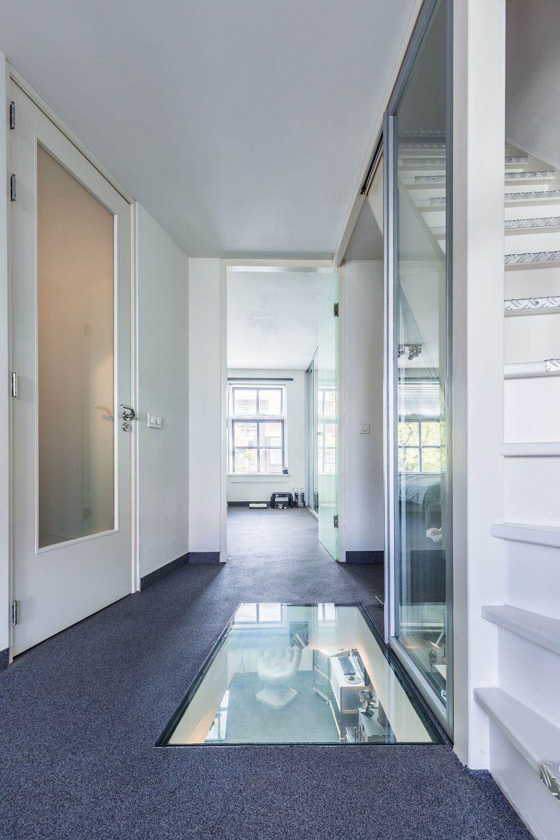RENOVATION, DELFT
client: private
area: 120 m2 GBO
design: 2008
current phase: completed
construction: 2009
contractor: Bouw2008
Description: MW architectuur was asked to renovate this house in the center of Delft to give it more light, space and visibility.
It was investigated how the relationship between the outdoor space on the first floor and the living room and kitchen on the ground floor can be strengthened.
In the design, this is achieved by creating views at various places, through the different spaces. In this way, new relationships have been created between the spaces that make the house lighter, more spacious and more exciting.


