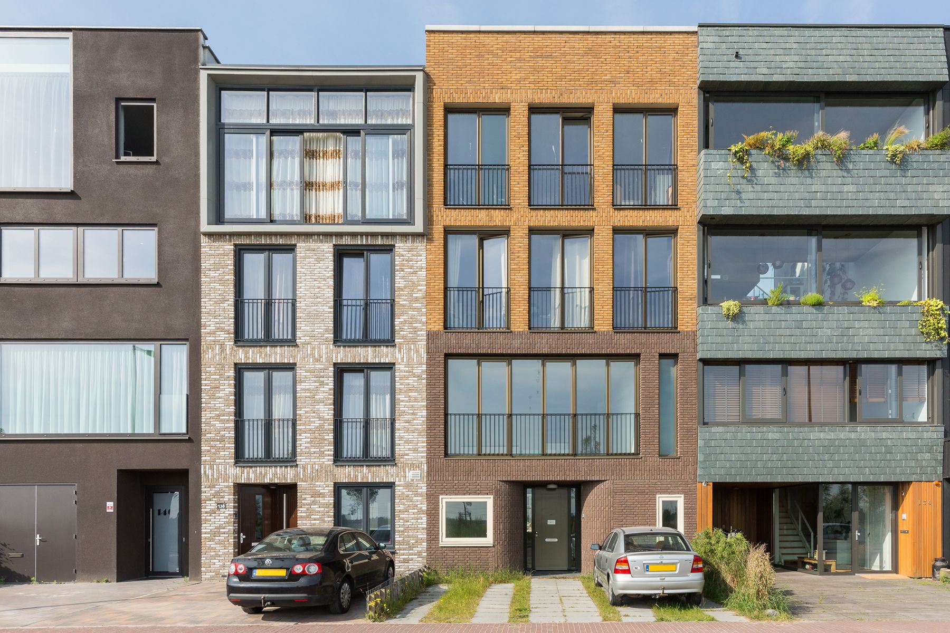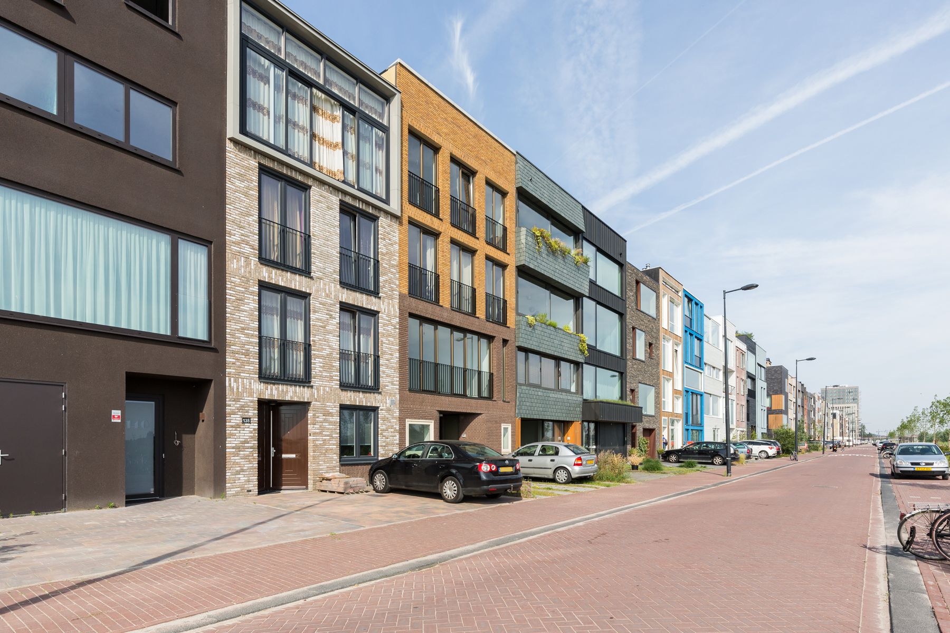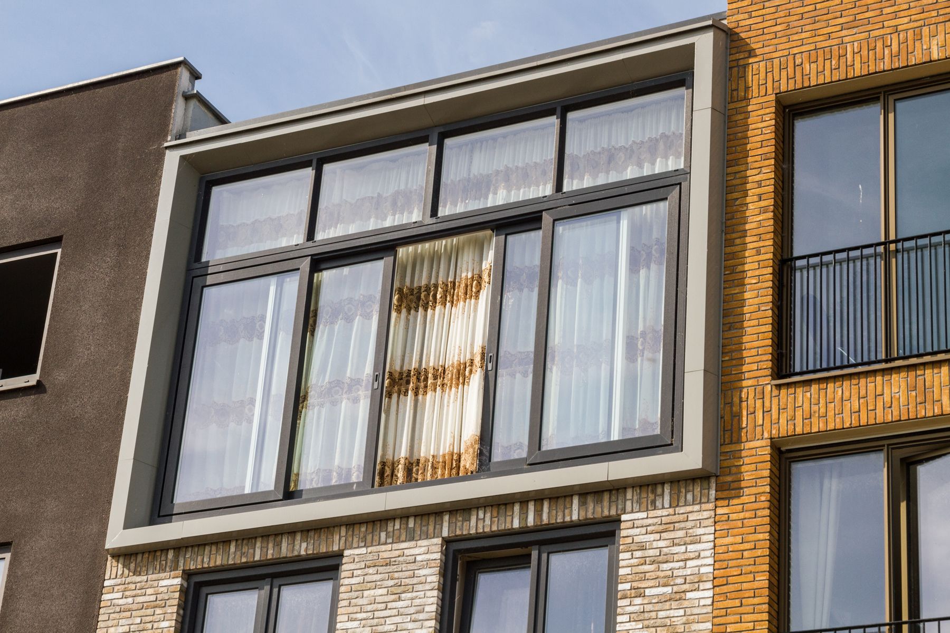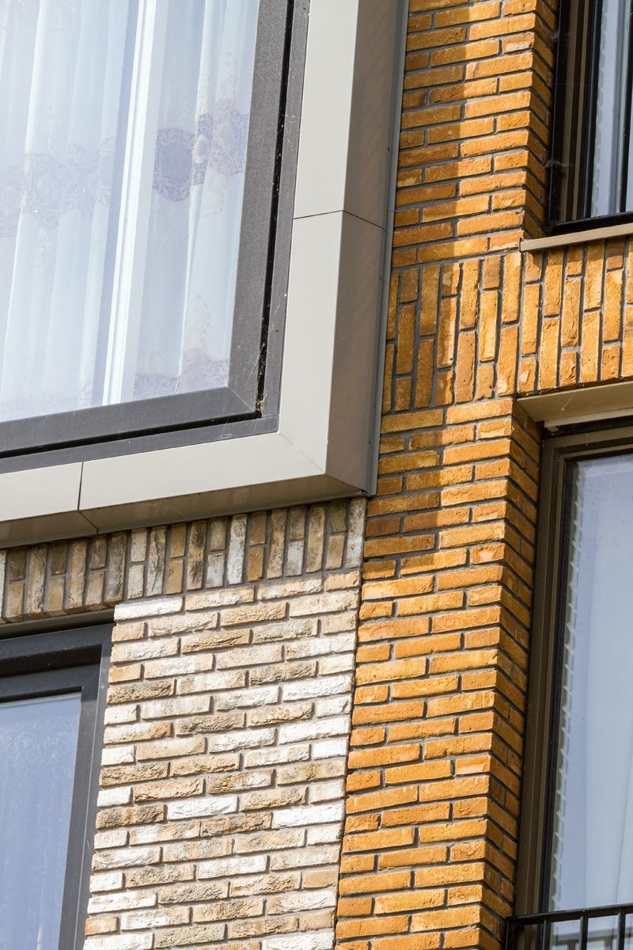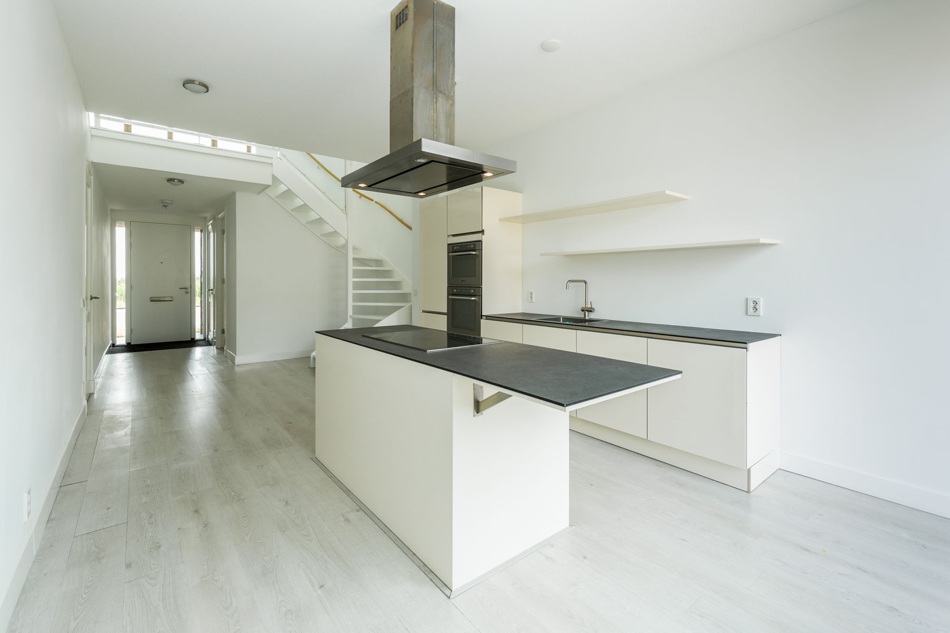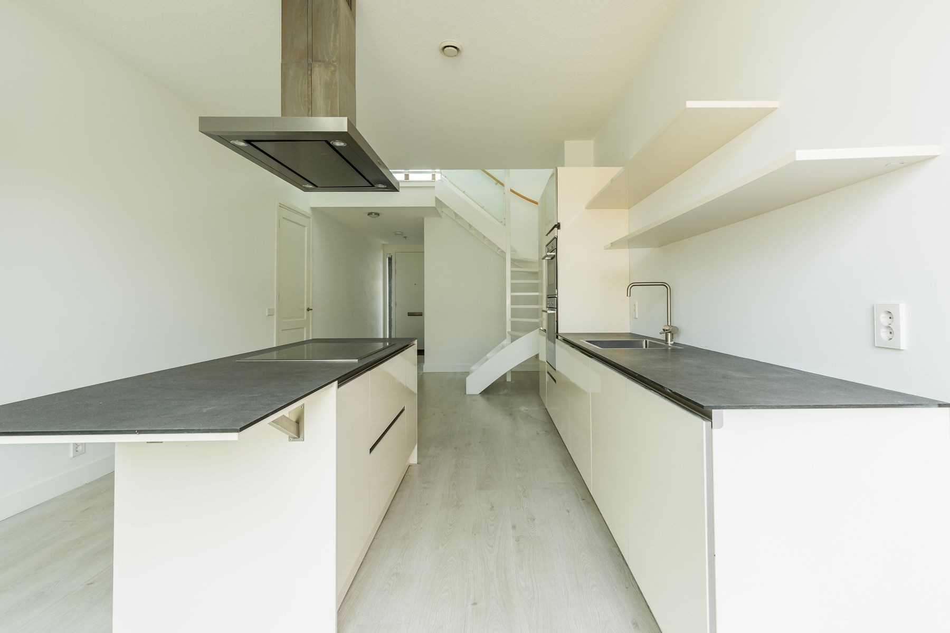NEW RESIDENCES, ZEEBURGEREILAND, AMSTERDAM
clients: private
area: 180m2 and 220 m2
design: 2012
current phase: ready
construction: 2013
Description: Two houses for private clients on Zeeburg, Amsterdam, each with their own special housing programme.
The house on plot 69 is designed in collaboration with WIJS architectuur. The living space on the top floor makes optimal use of the view over the IJ at the front and the sunlight at the back. The house therefore has a large viewing window overlooking the IJ. By a jump in the ceiling, the sunlight also penetrates far into the living room.
The house on lot 68 is designed as a large mansion, divided into a lower and upper house, which is clearly visible in the design of the facades. Through clever layouts, optimum use is made of the view from the front and the outdoor spaces at the rear.


