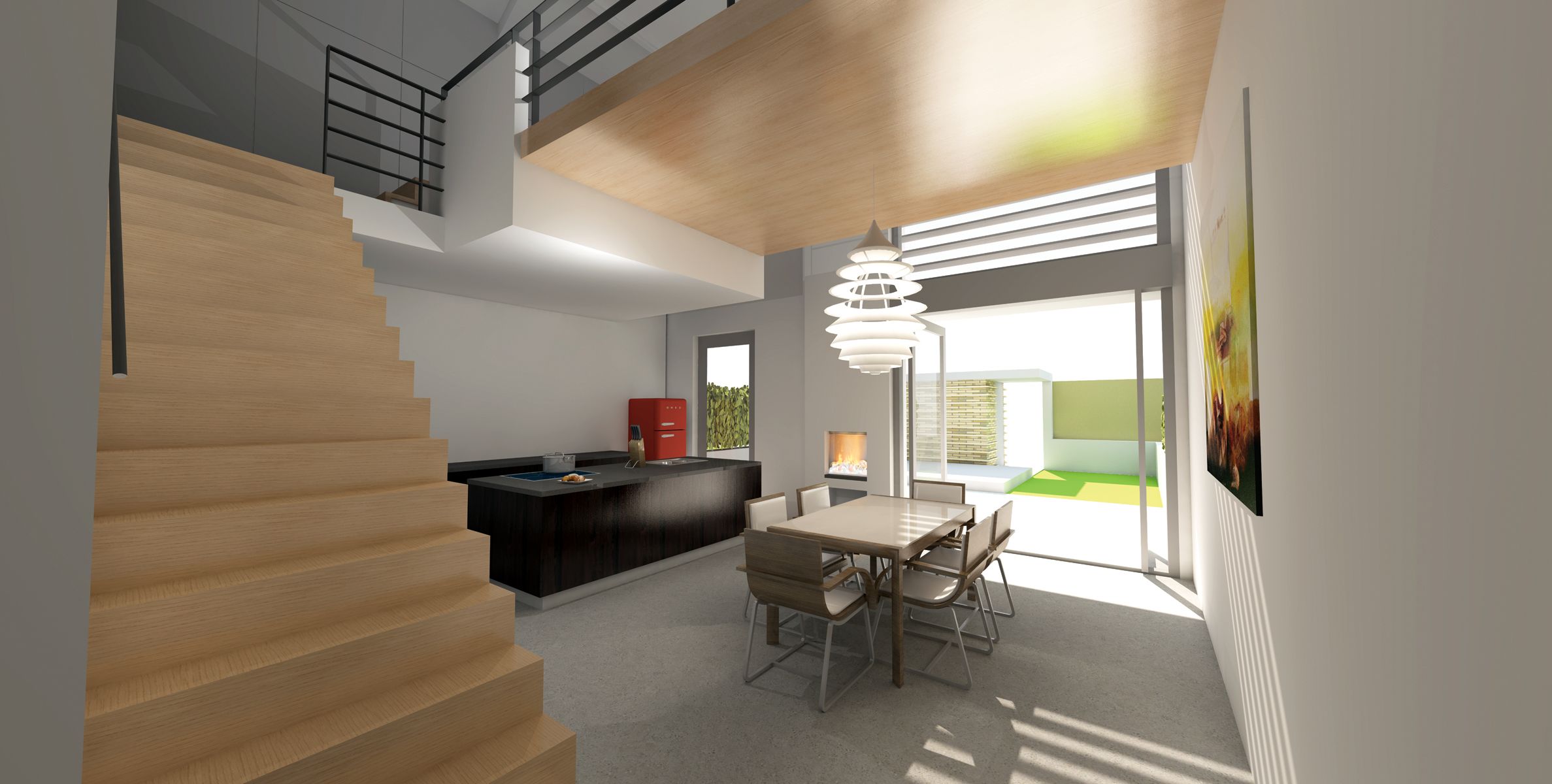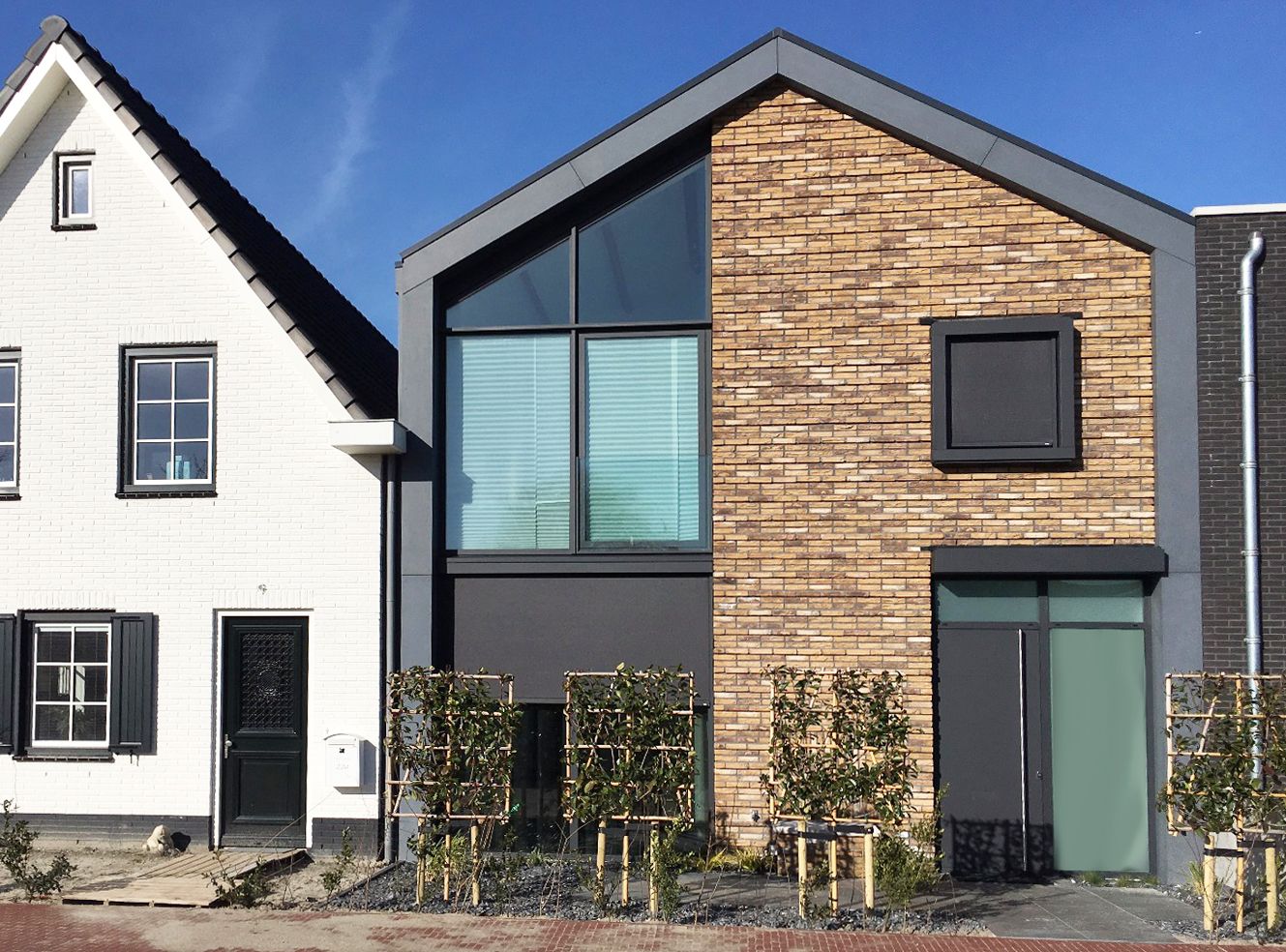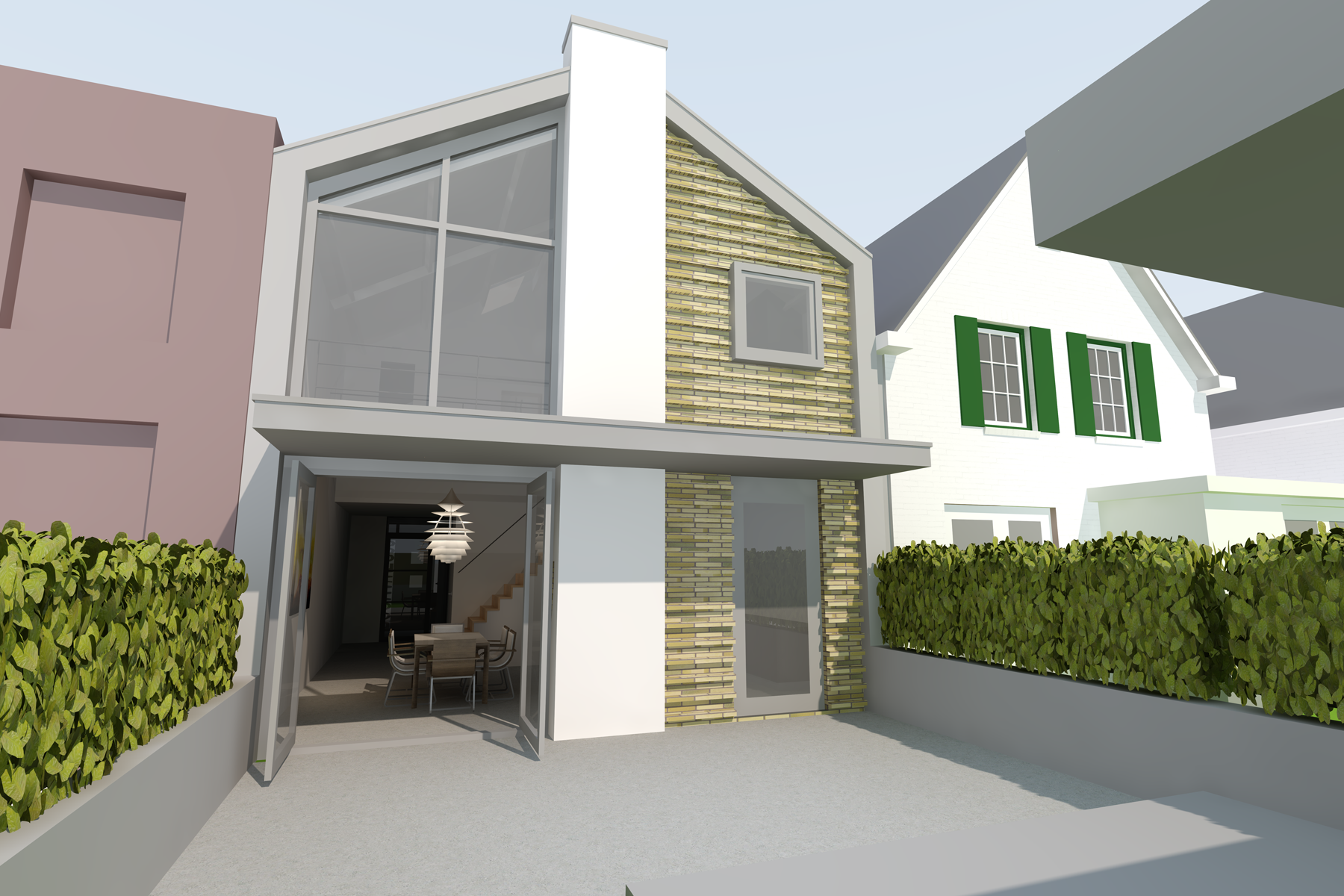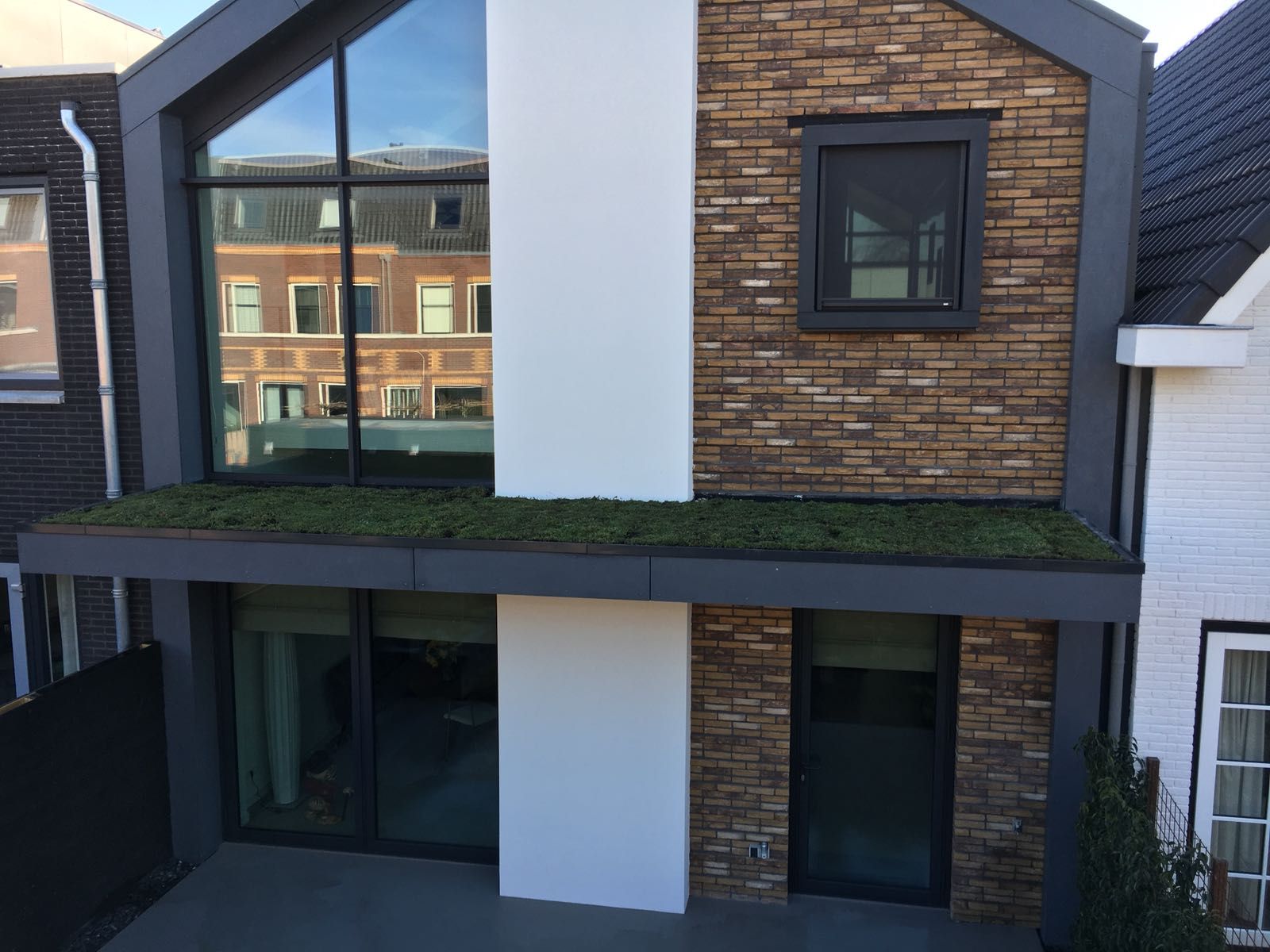LOFT-HOUSE, DEN HAAG
client: private
surface area: 150m2 gbo
current phase: completed
construction: 2017
contractor: Bouwbedrijf Degewij
Description: MW architectuur has designed a special loft house for a new building plot in The Hague.
The house is designed as a loft house, where all spaces flow into each other and with each other in a fluid connection. The space flows around a fixed core in which functions such as plumbing, installations and storage space are housed. One of the building walls is executed as a double wall where over the full length of the house storage space is built in.
Eye-catcher is the large void at the rear of the house where the dining table is and above the open kitchen a hanging workplace is realized.
Also interested in such a special home? Contact us!





