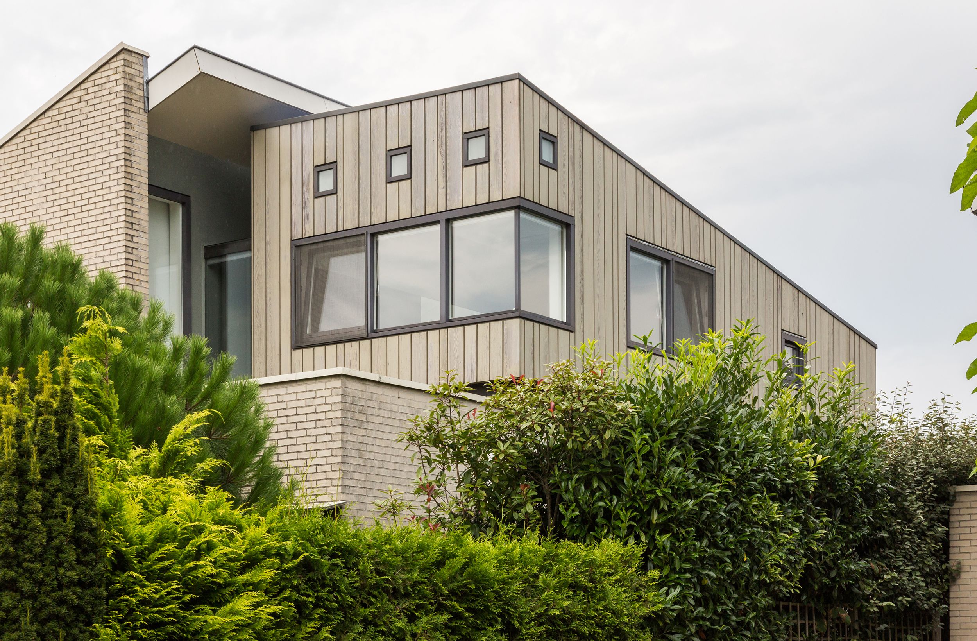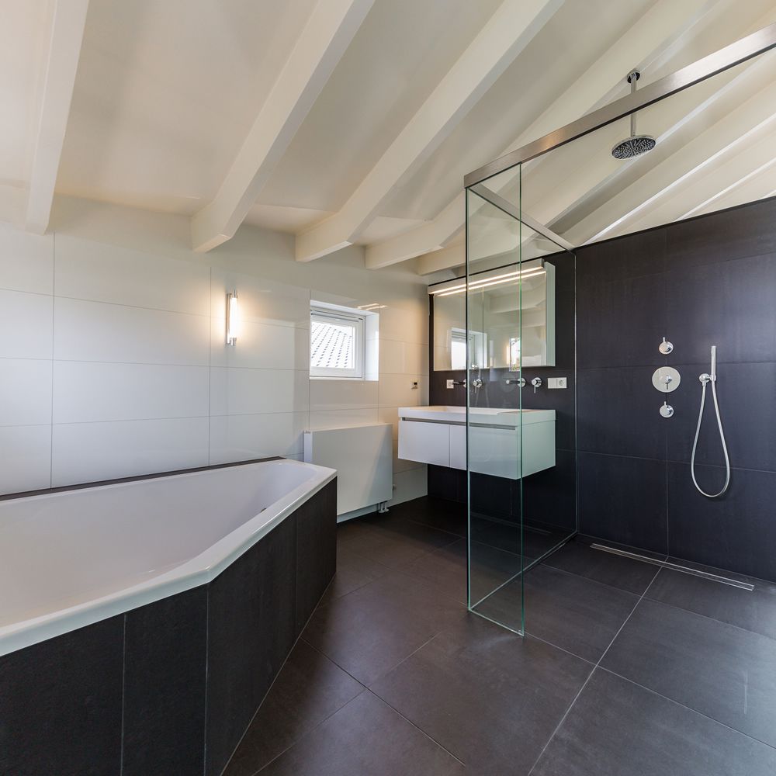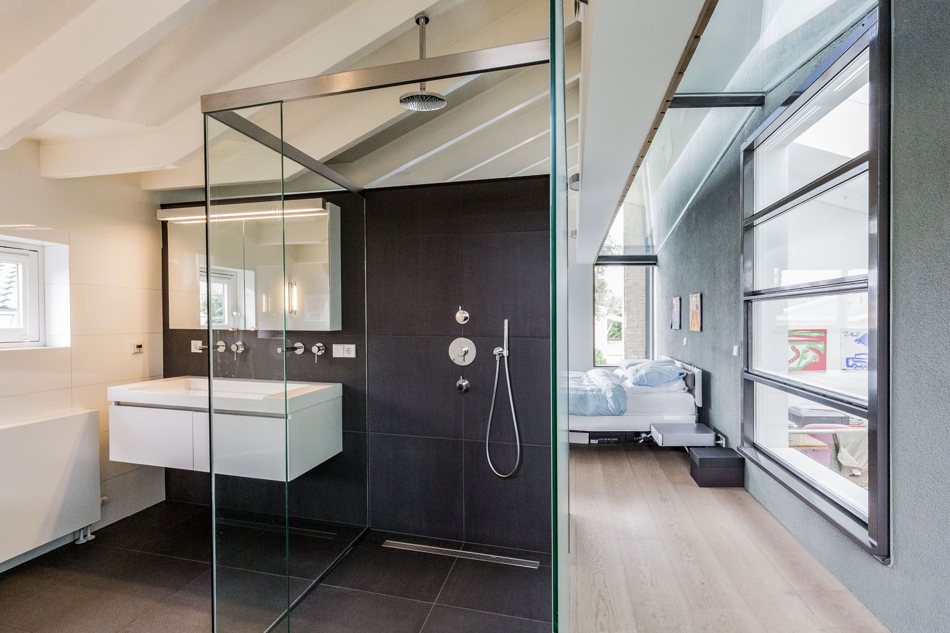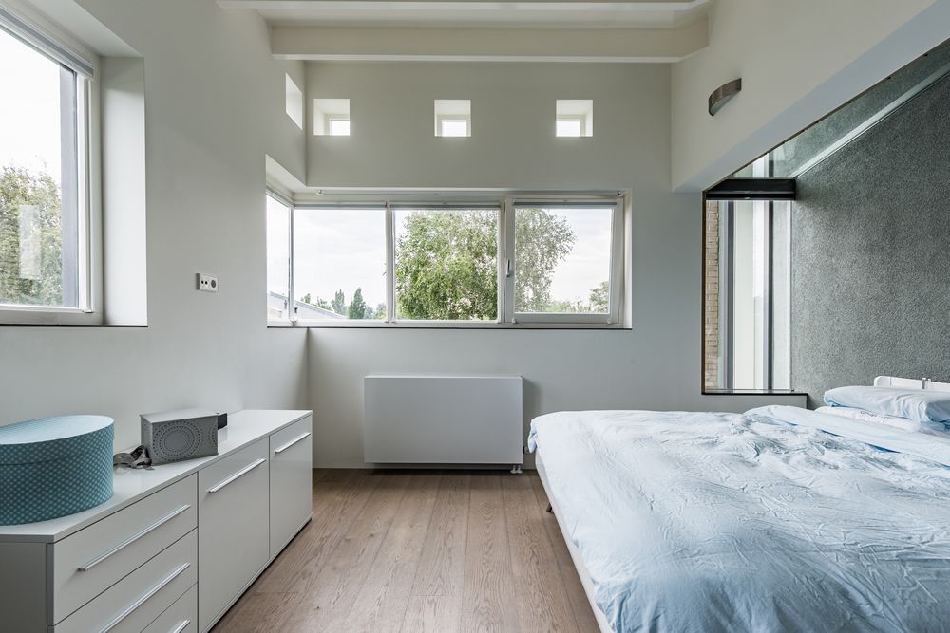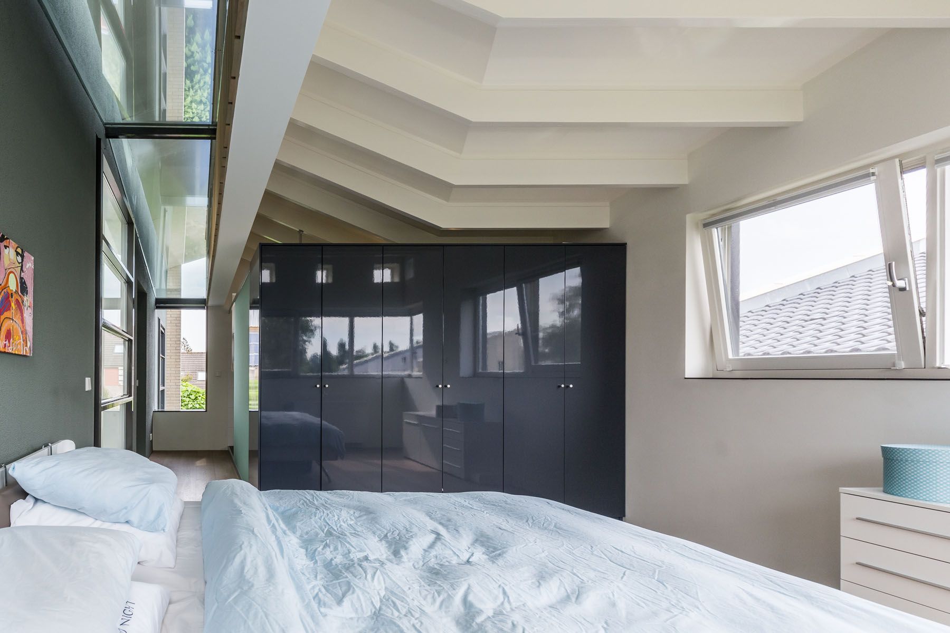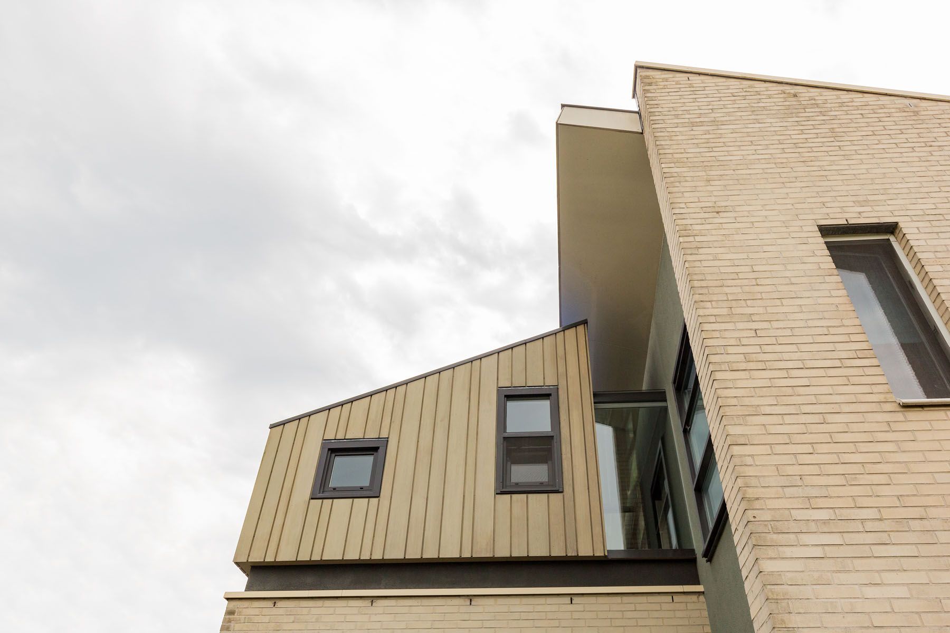ROOF STRUCTURE, HILLEGOM
client: private
surface area: 35 m2
design: 2010
current phase: completed
construction: 2012
contractor: SK bouw
published: rethinking the future
Description: MW architectuur was asked to expand an existing house in Hillegom with a special roof structure. The extra space was to serve as a master bedroom with open bathroom.
MW architectuur proposed to keep the roof structure separate from the existing roof, by creating a shadow strip and keeping it separate from the facades by making a glass partition. The structure itself has a curved roofline. In this way, space is created on the one hand, but on the other hand the structure at the rear is also limited in size to allow sufficient sunlight to enter the backyard.


