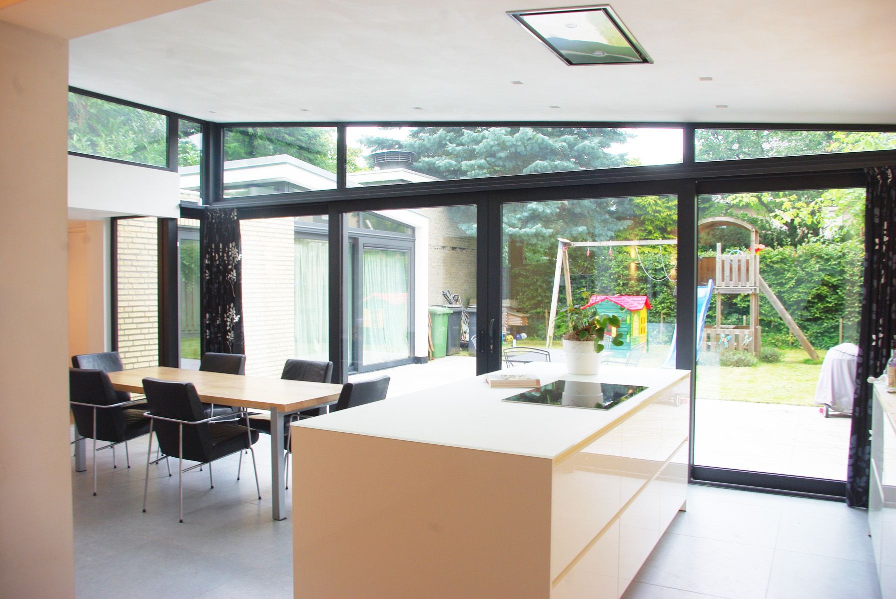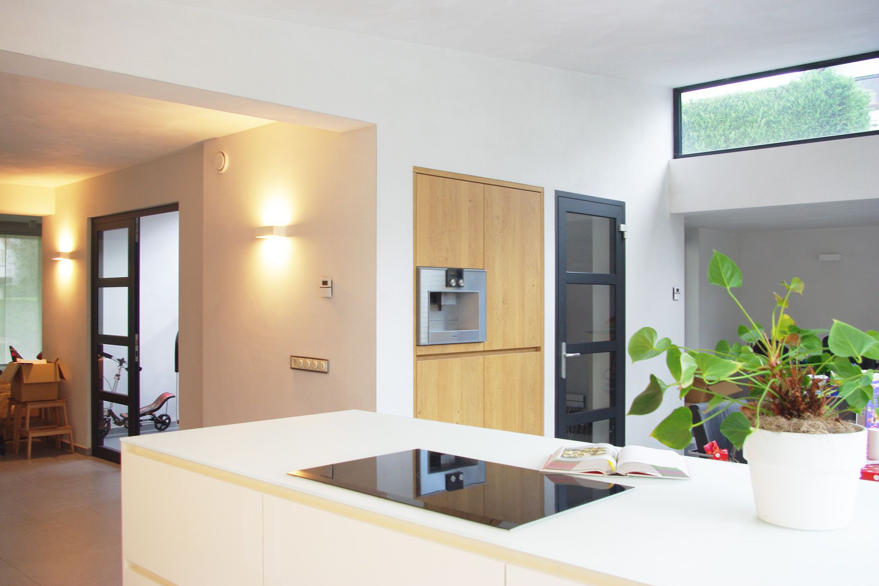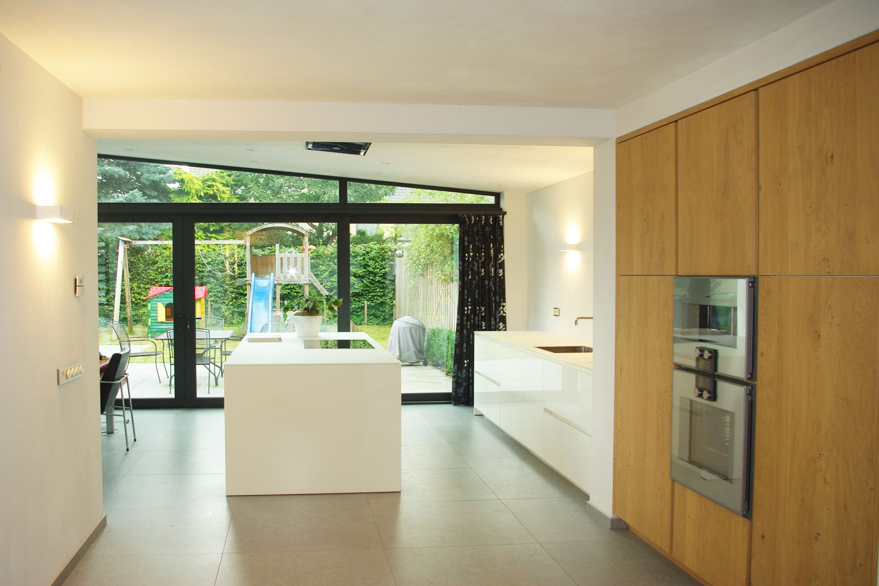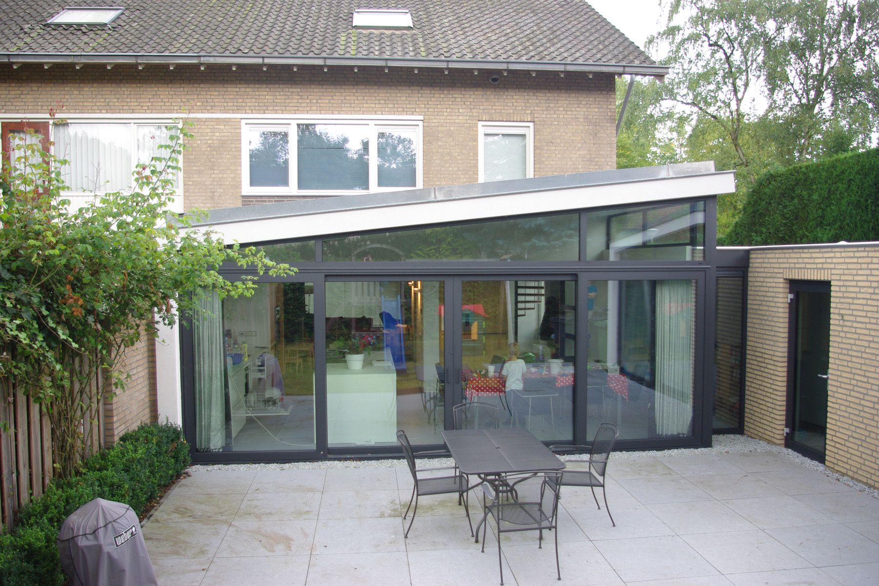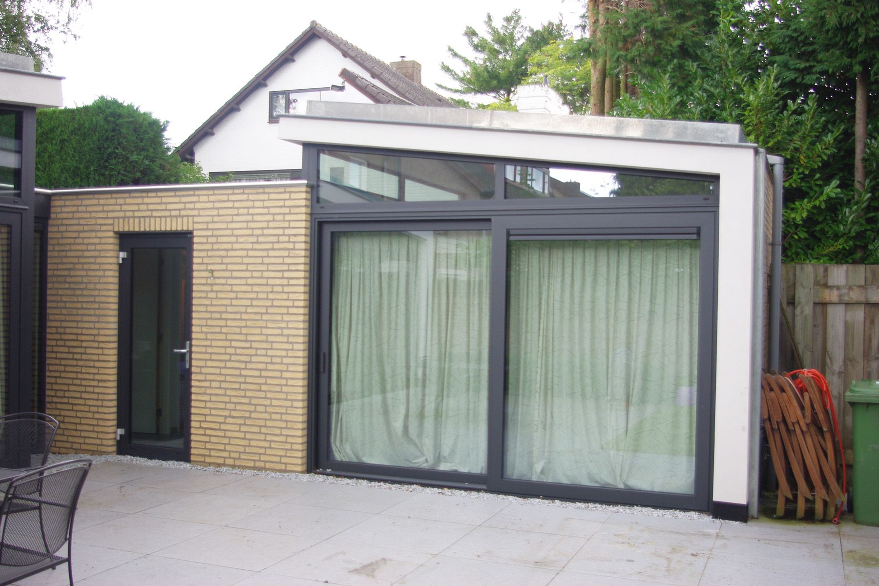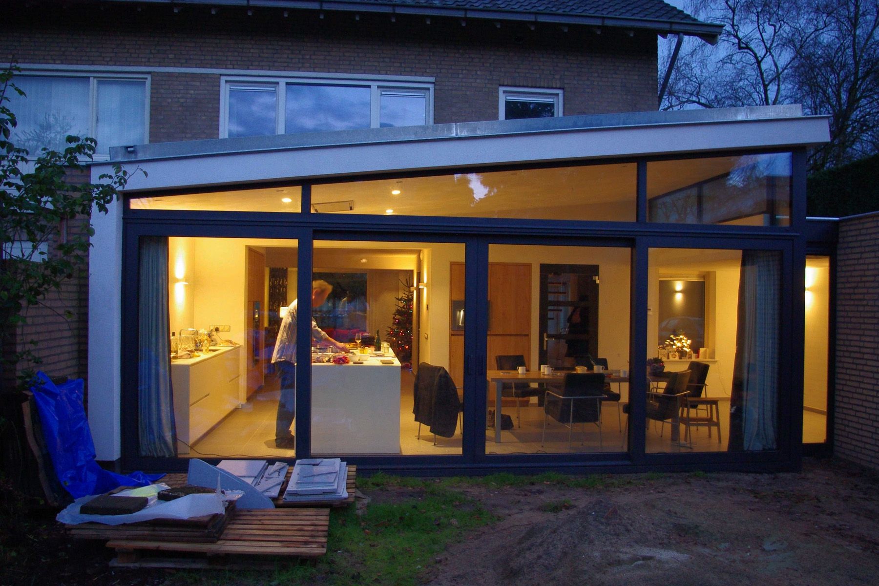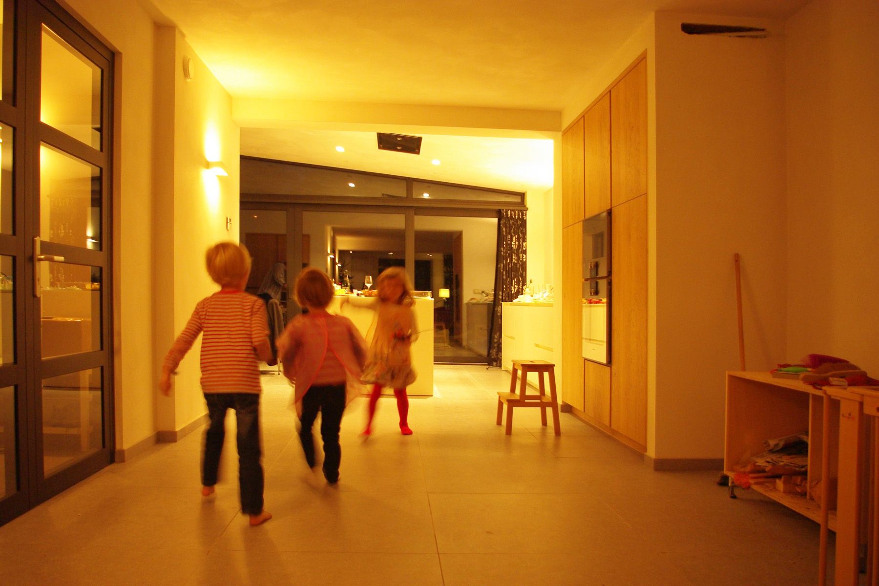renovation and extension residence Eindhoven
client: particulier
area: 300m2 gbo
current phase: gereed
construction: 2013
contractor: Alruco Serrebouw
description:
MW architecture has completely modernized a semi-detached house from the seventies in Eindhoven, the garage converted into living space and the house expanded with an extension and playroom / guest room with bathroom.
The garden faces north and the living spaces on the garden were dark and gloomy. By the extension and the playroom in the garage with sloping roofs with light hairdressers on the south and west is sunlight and cheerfulness in the living area.
Much attention has been given to the routing through the house. By making a walk around are several interesting routes through the house created that enhance the spaciousness.
The whole house is as energy efficient as possible with high insulation values, triple glazing and underfloor heating.


