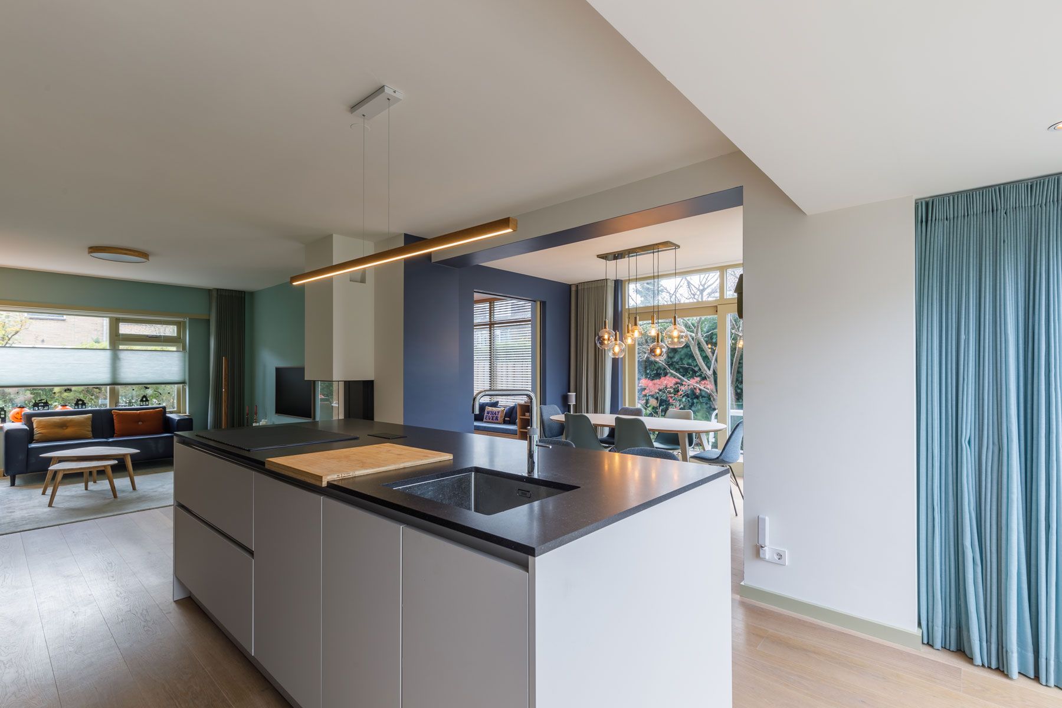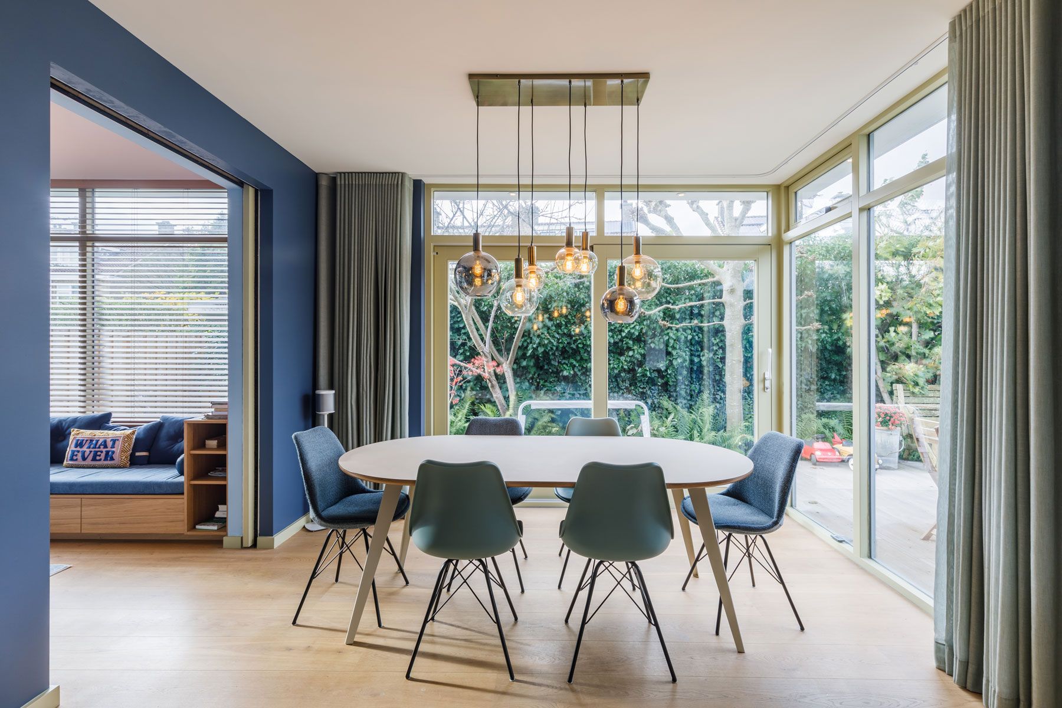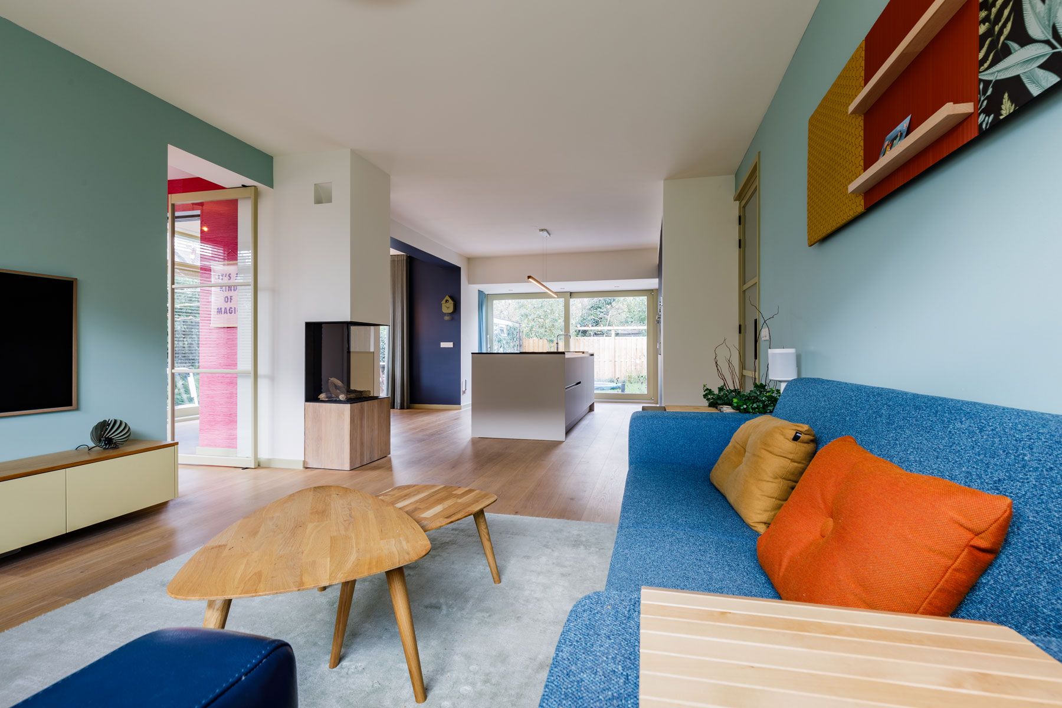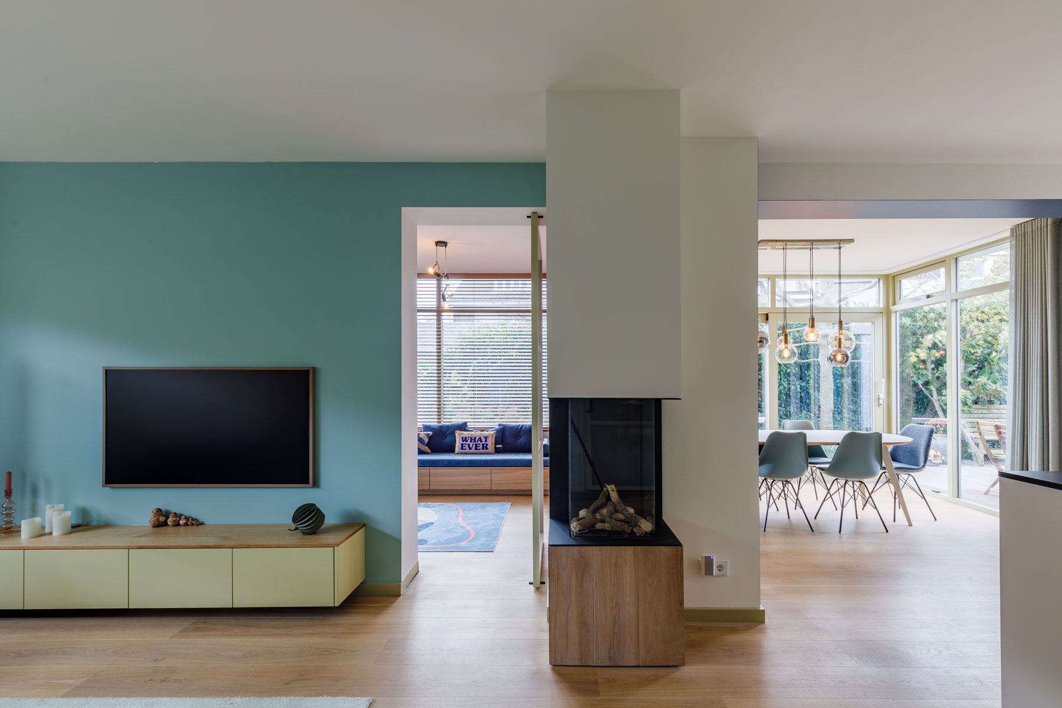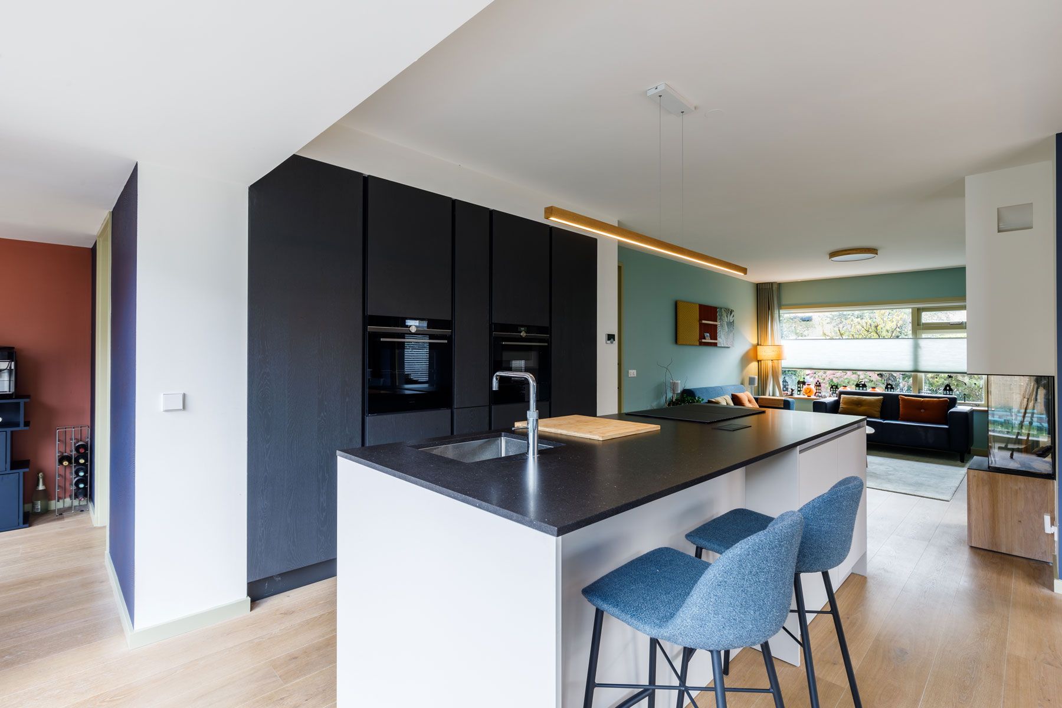renovation house Oegstgeest
client: private
area: 120m²
design: 2021
curren phase: gereed
built: 2022
interior design advice: Styled by Rebec
contractor: Honsbeek bouw
area: 120m²
design: 2021
curren phase: gereed
built: 2022
interior design advice: Styled by Rebec
contractor: Honsbeek bouw
Omschrijving:
This 1960s home was remodelled and extended under MW architecture's supervision.
The design is based on linked indoor and outdoor spaces that can be used together or separately. In this way, many places were created within the limited floor plan that are connected via vistas.
Each place can be used in its own way, but all spaces can also be used as one larger space.


