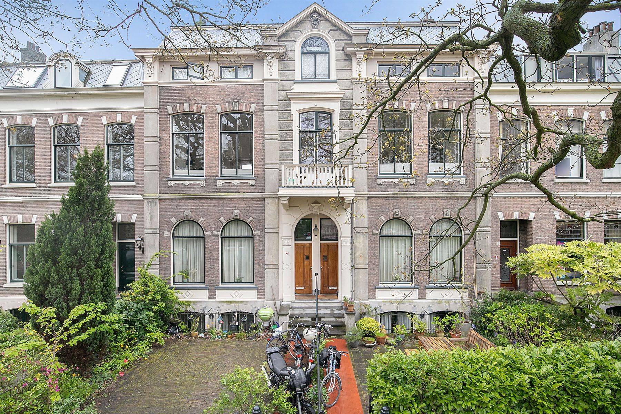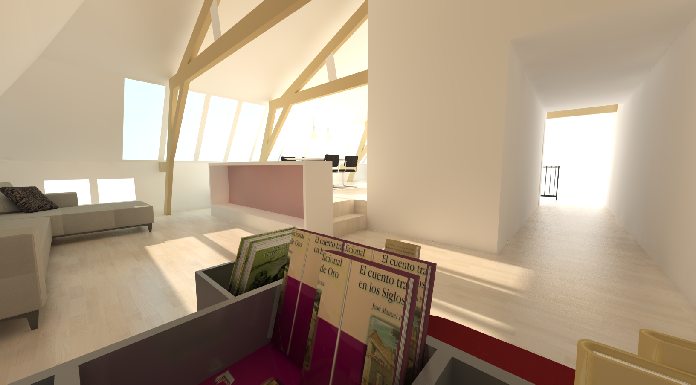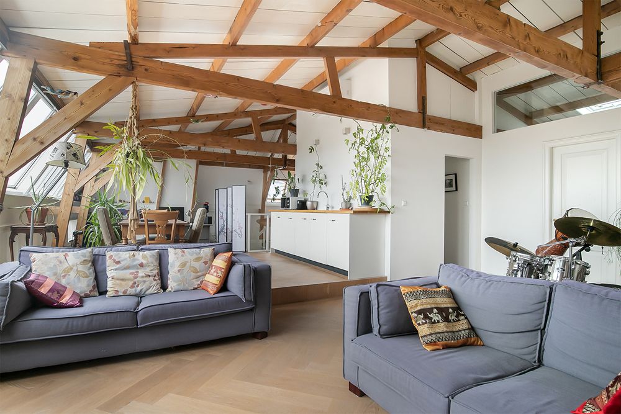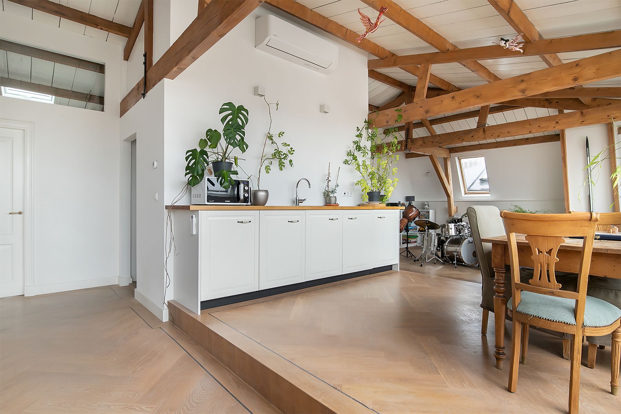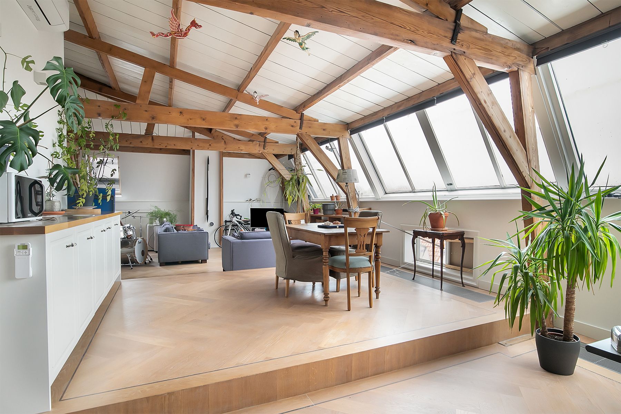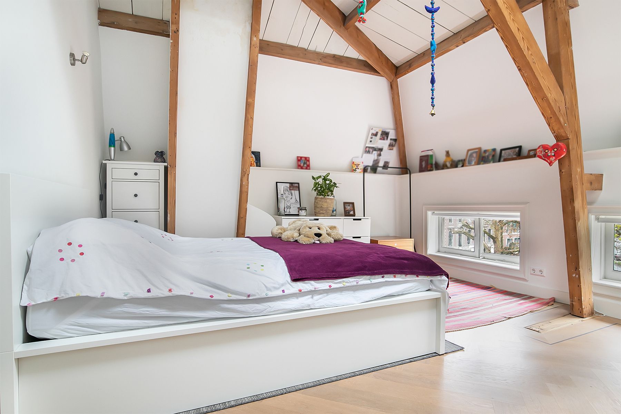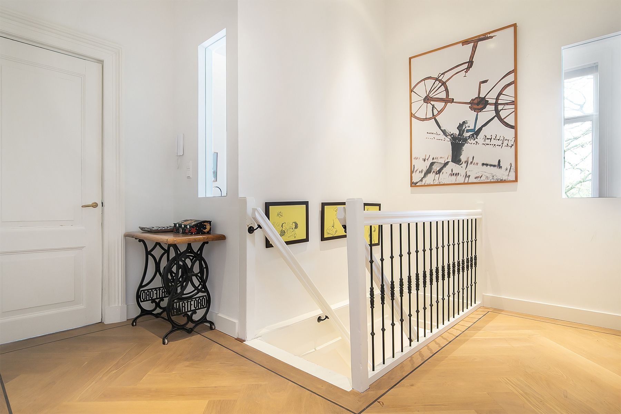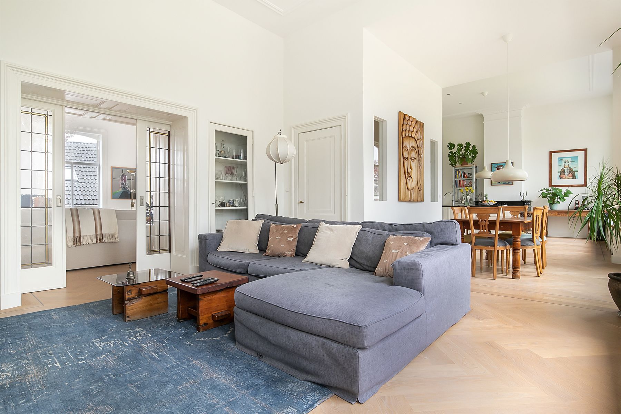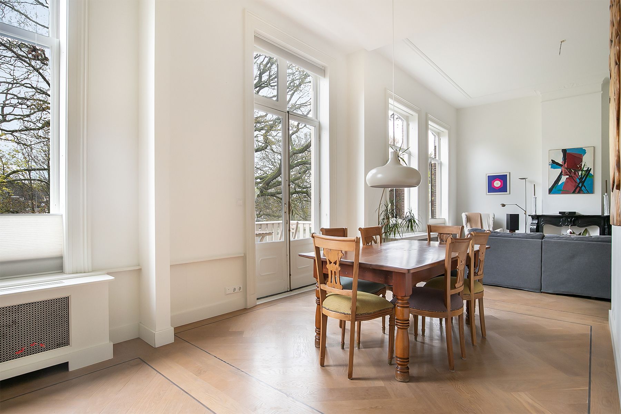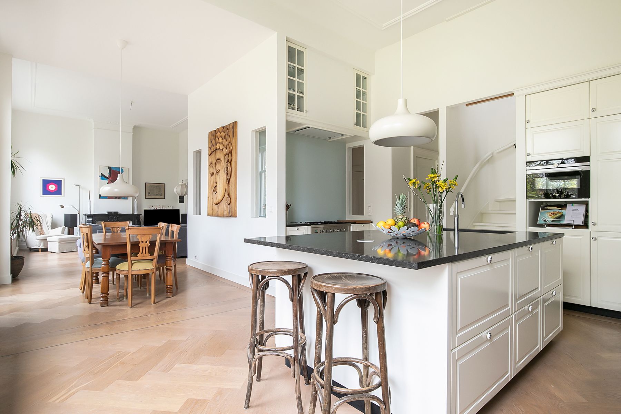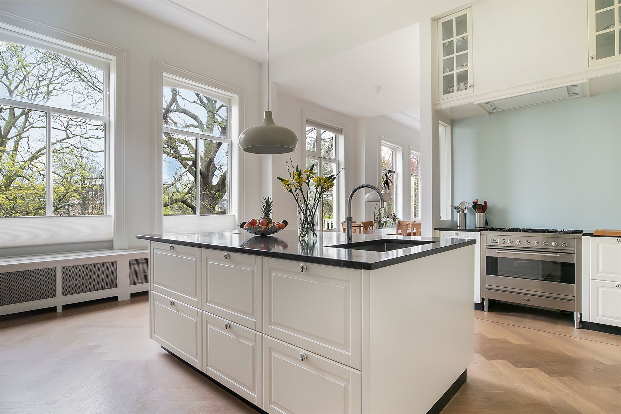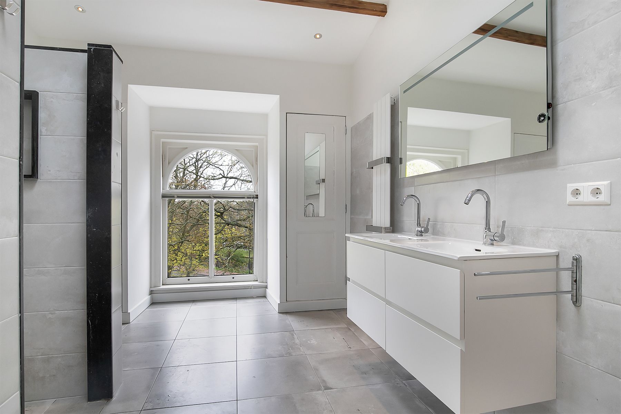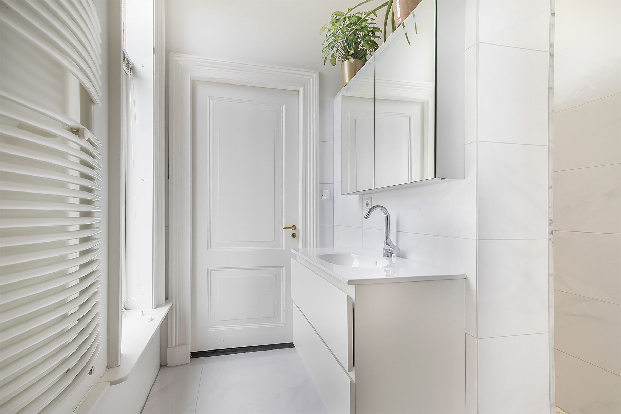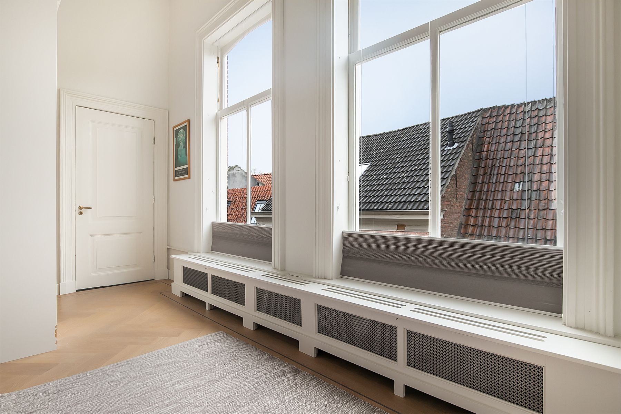restauratie Plantage, Leiden
client: private
area: 280m²
design: 2019
current phase: ready
building: 2020
contractor: Snellink bouw
area: 280m²
design: 2019
current phase: ready
building: 2020
contractor: Snellink bouw
Description:
In 2020, under the supervision of MW architecture, this monumental upstairs flat in Leiden was renovated. The property has a surface area of 280m² and has been completely preserved by insulating the whole, taking into account the monumental values of the building.
A special element is the top floor where a loft has been created by opening up the space. At the back, this space offers panoramic views over the roofs of the Leiden city centre. The trusses have been brought into view and give the space structure and authenticity.
On the first floor, as a contramal of the roof floor, the front rooms have been linked to create a panoramic view over the Plantsoen and the canal.


