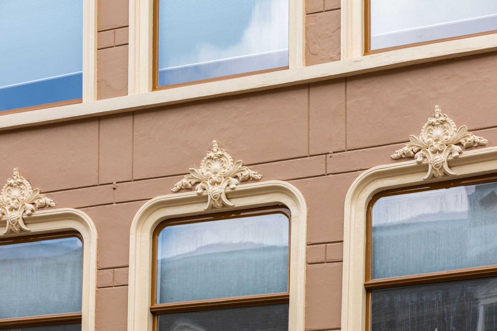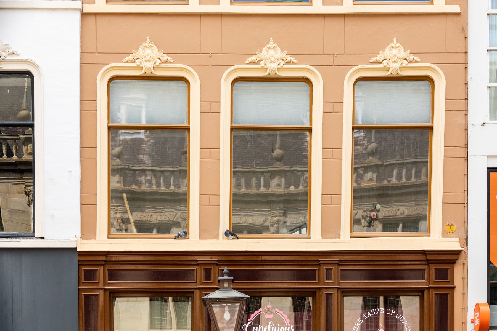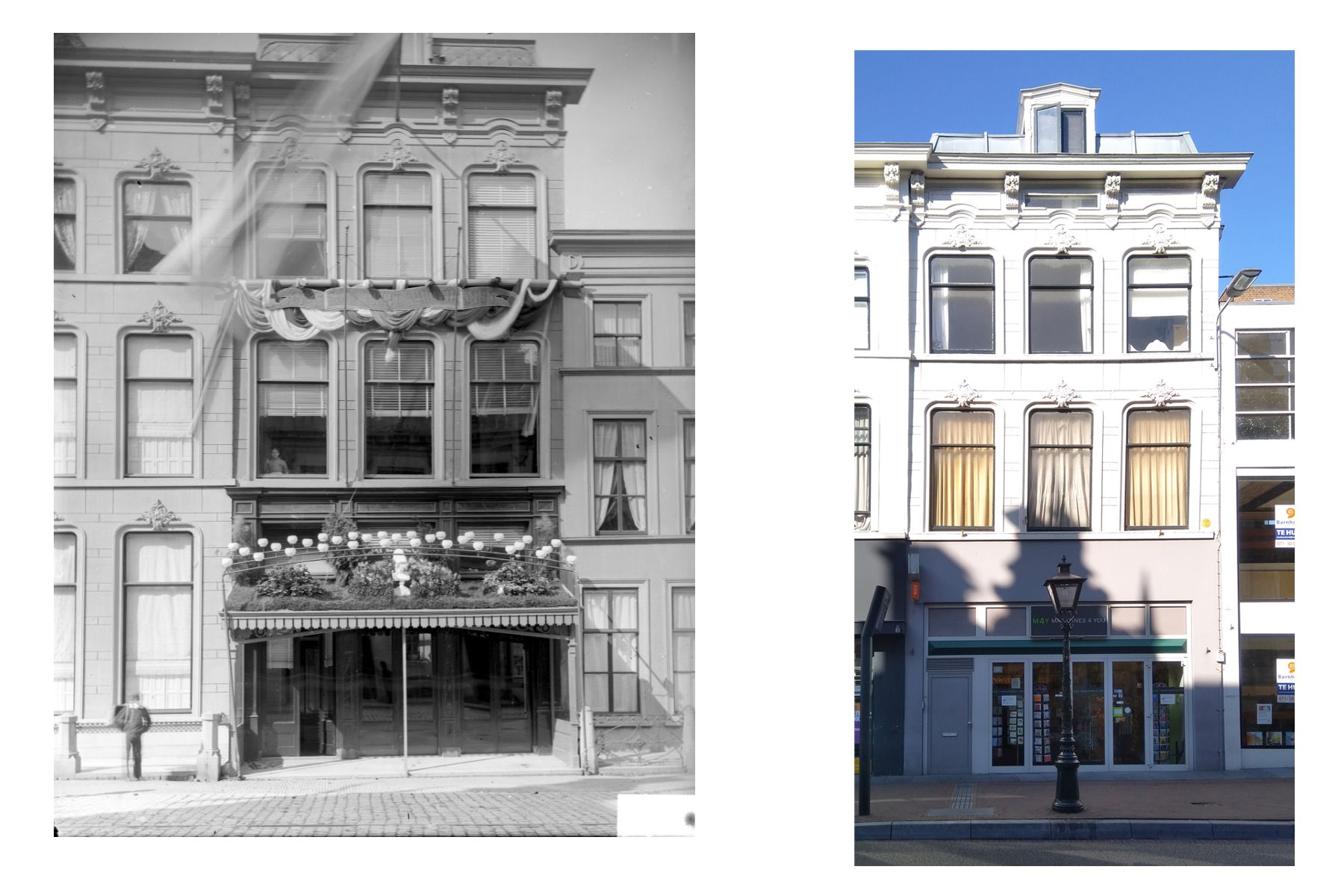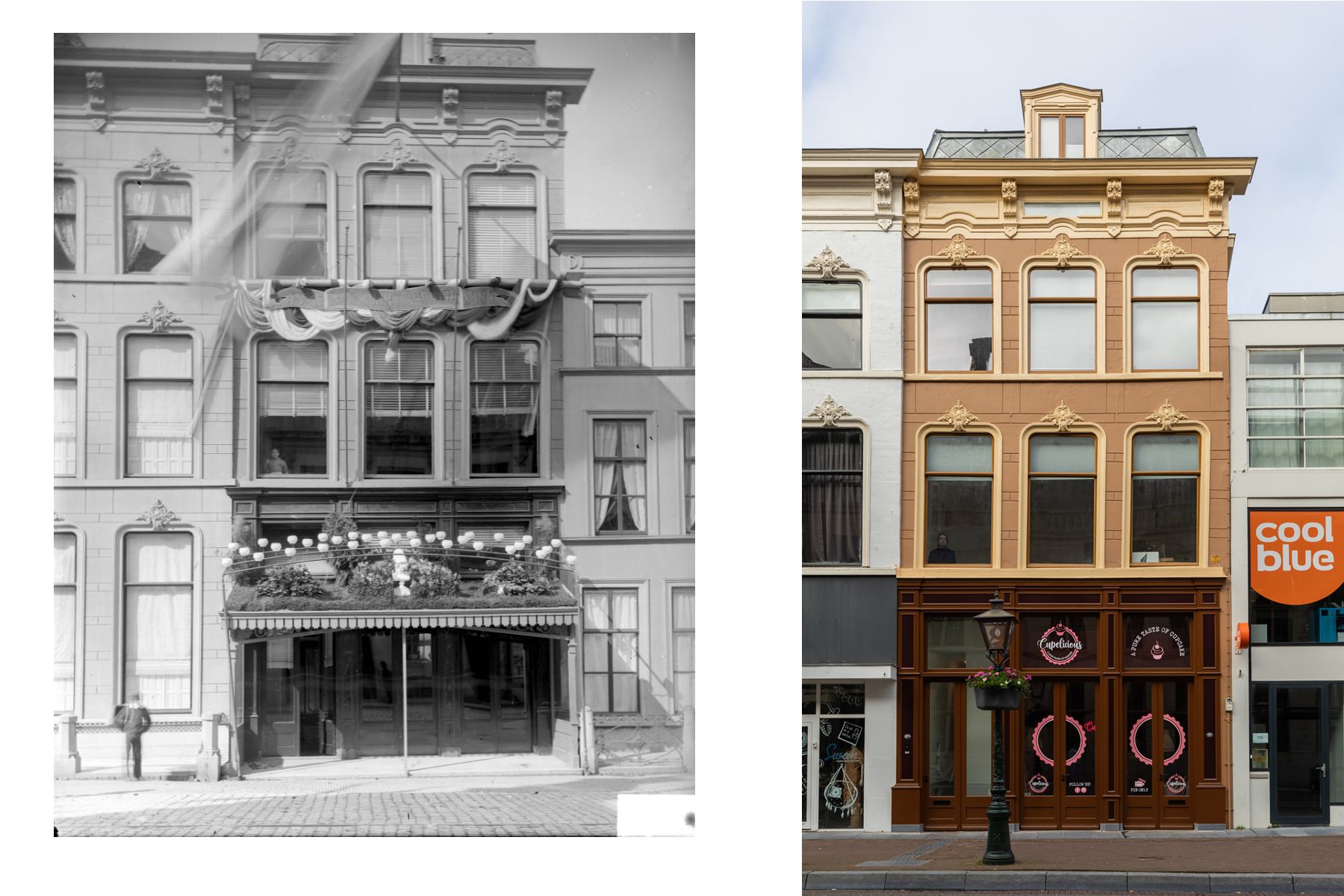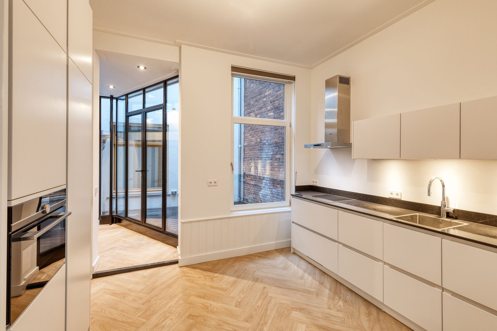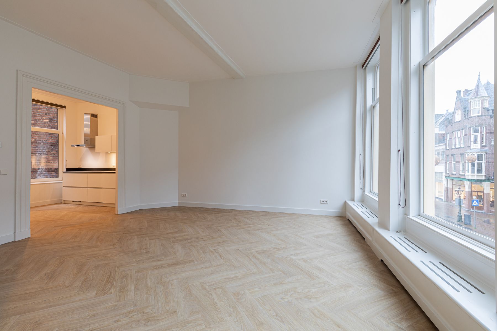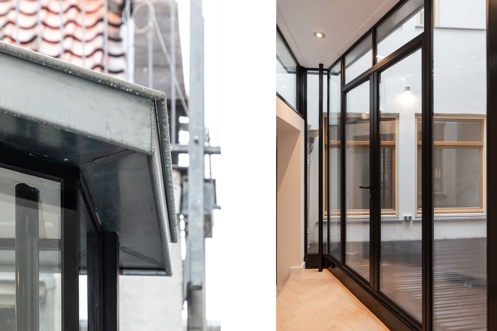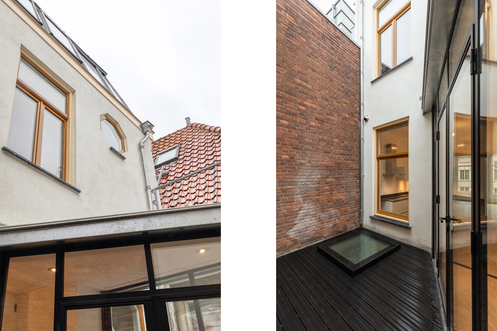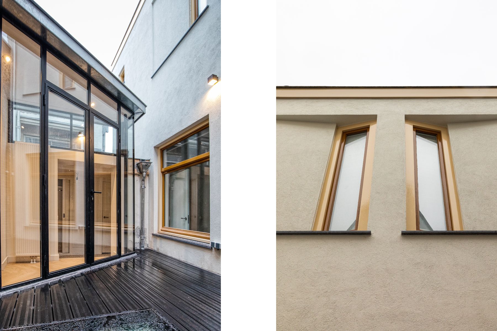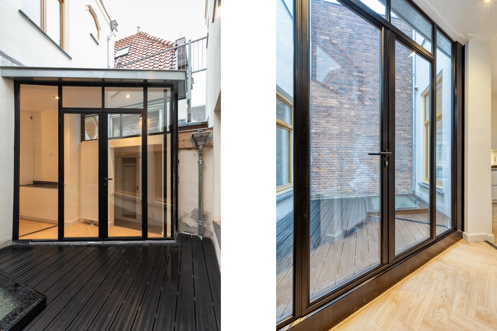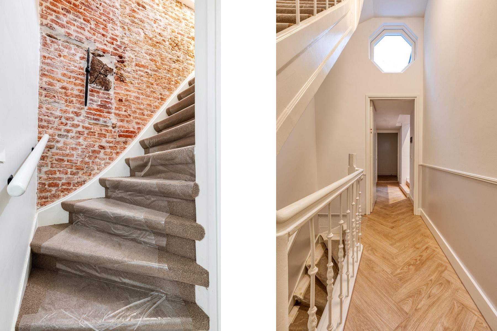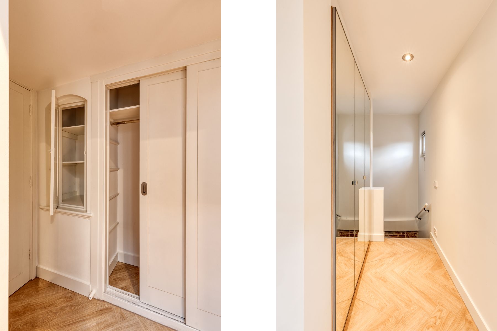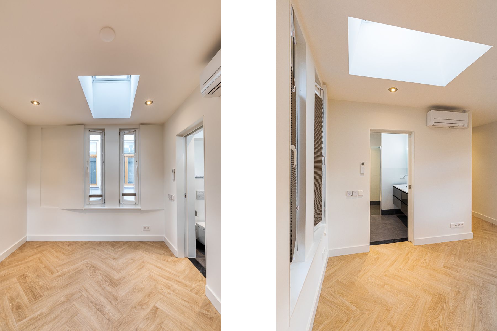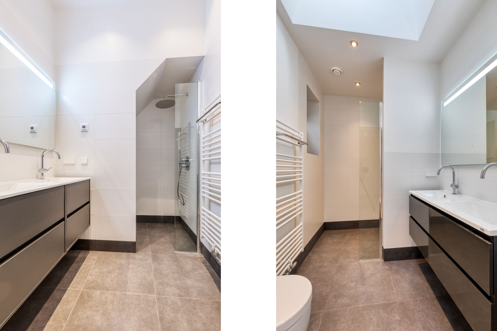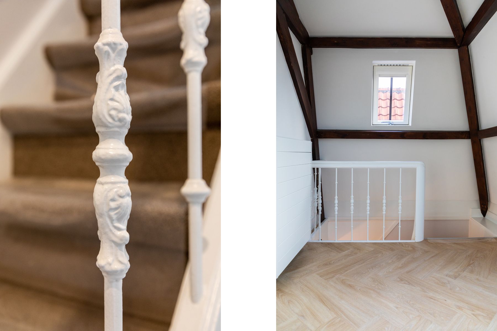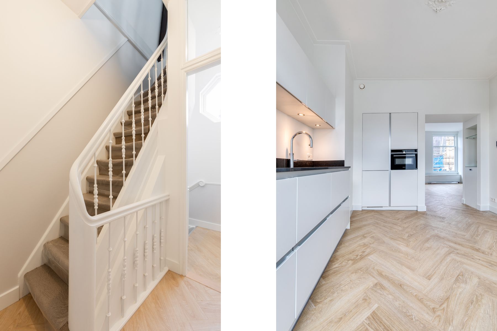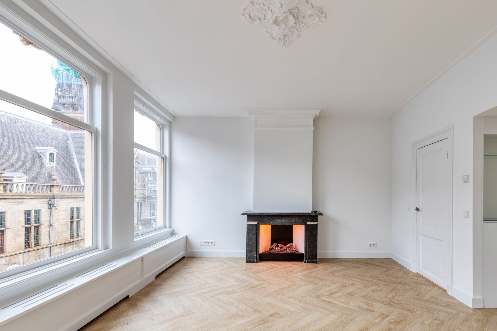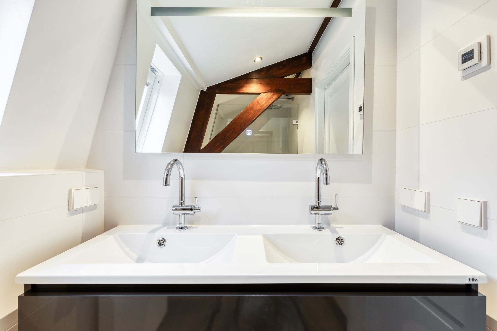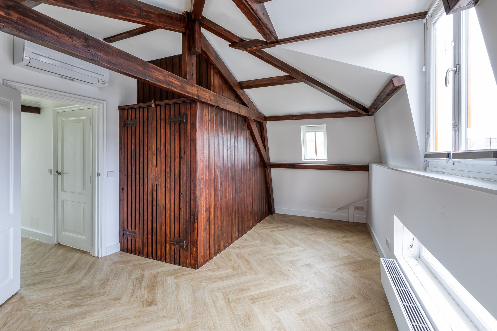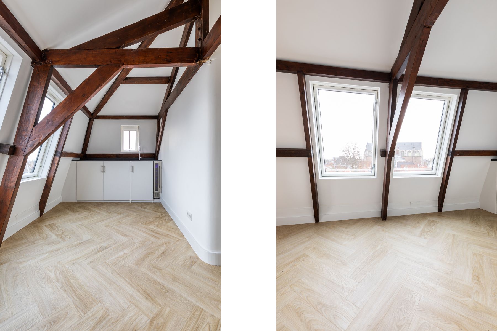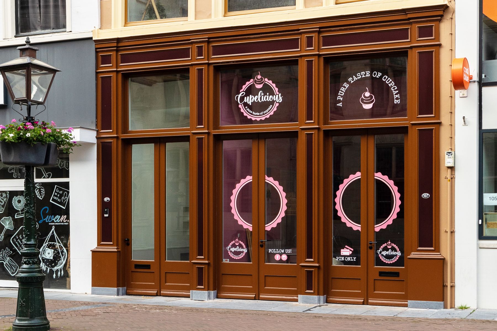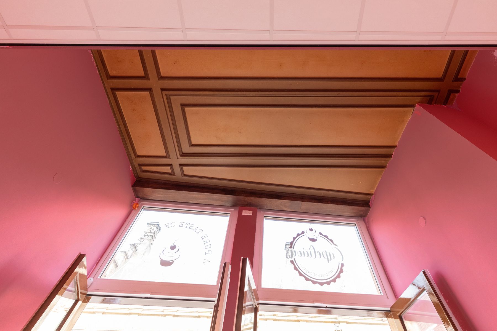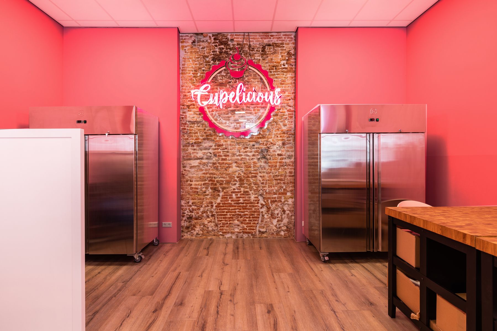restoration of Breestraat building, Leiden
area: 330m2
design: 2018
phase: delivered
built: 2020
contractor: Twins Beheer & Kalisvaart
Description:
On the Breestraat in Leiden, MW architectuur provided the design and construction supervision for the restoration and revitalisation of this building.
The façade - which was demolished just after the Second World War - was carefully reconstructed. Using colour research, the colours of the façade were brought back to the time when the building was a café, towards the end of the 19th century.
Parts of the café's ceiling were found in the former shop space and fragments of this were brought back into view, as were parts of the found 14th-century brickwork.
The upper house - which until recently had no function anymore - has been divided into two flats. For this purpose, a missing floor was put back on the rear house and a glass intermediate building was placed in the light court.
Both flats have been built to be as sustainable as possible, by insulating them, recovering heat from ventilation and shower water, installing solar panels and equipping the building with an energy-saving system.
As a result, both flats have been awarded the A-label.


