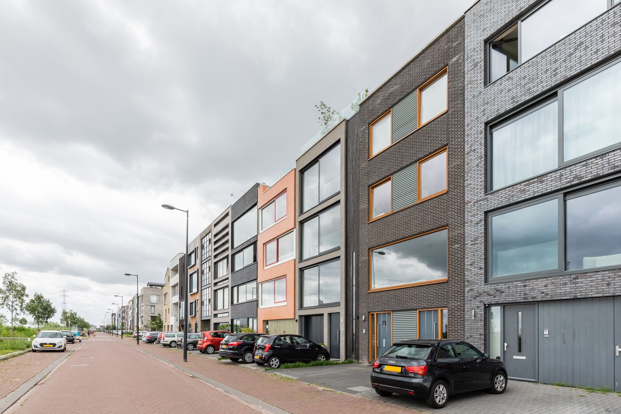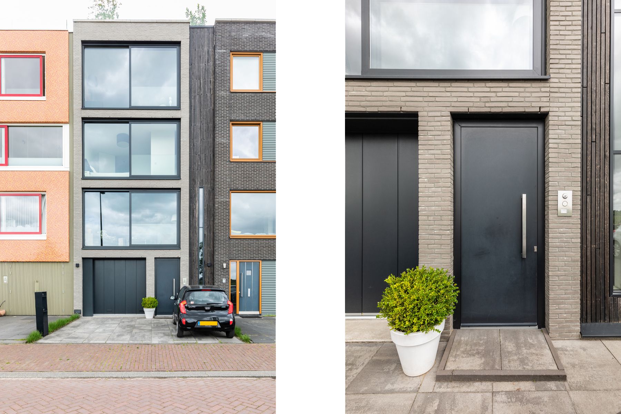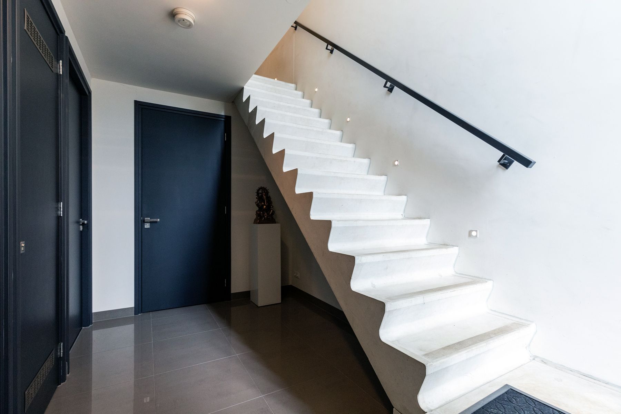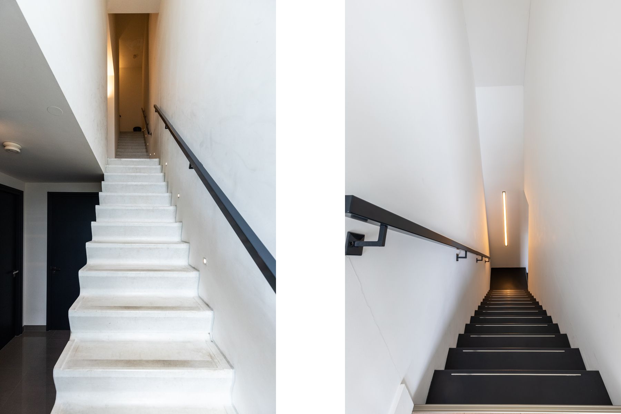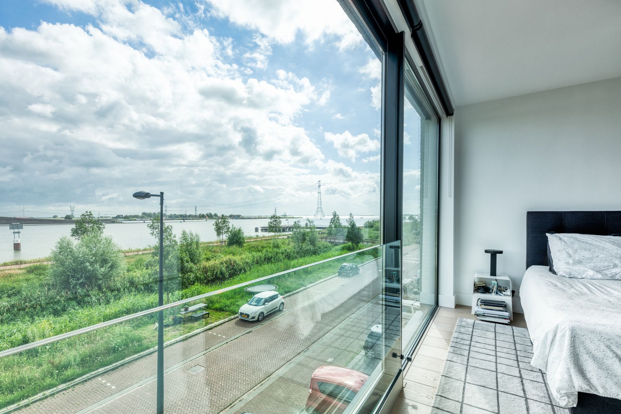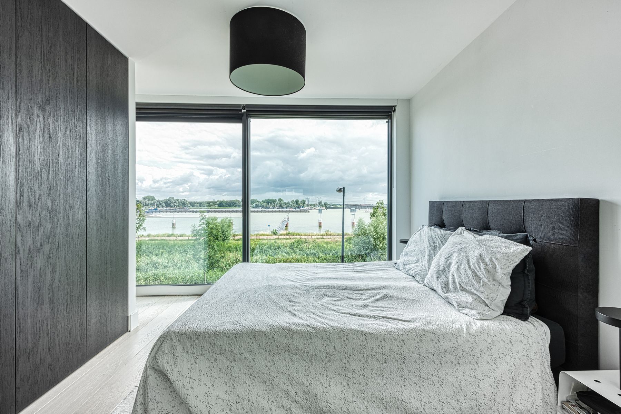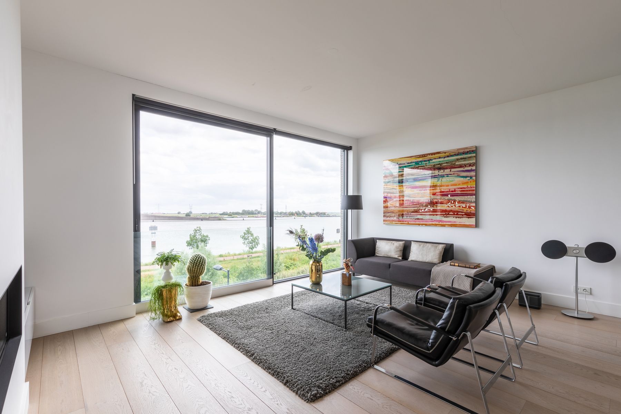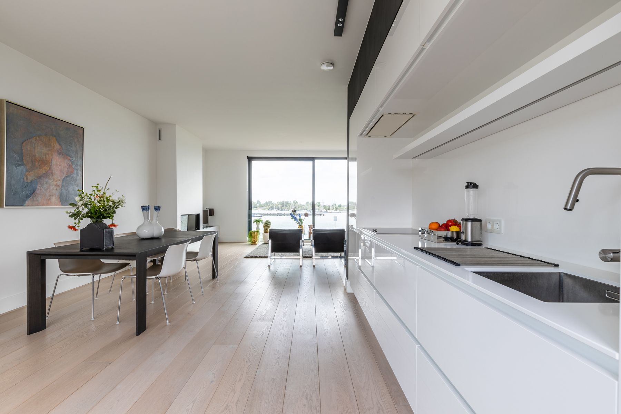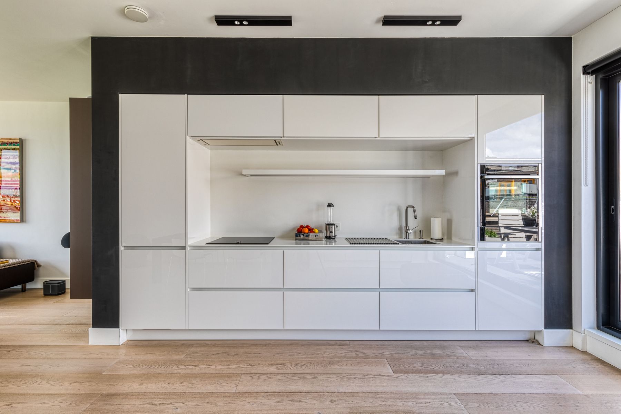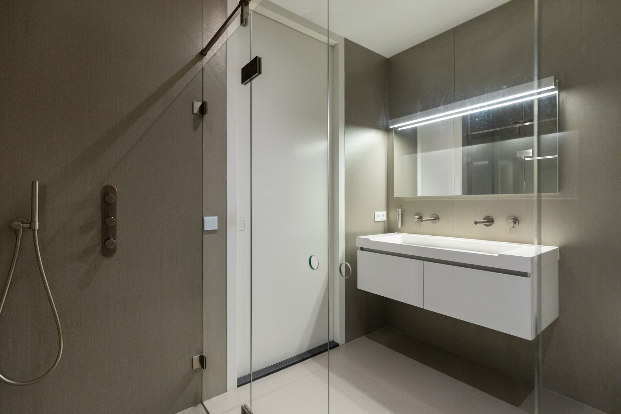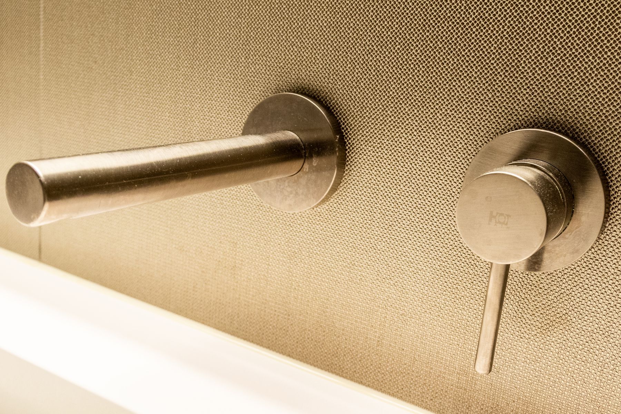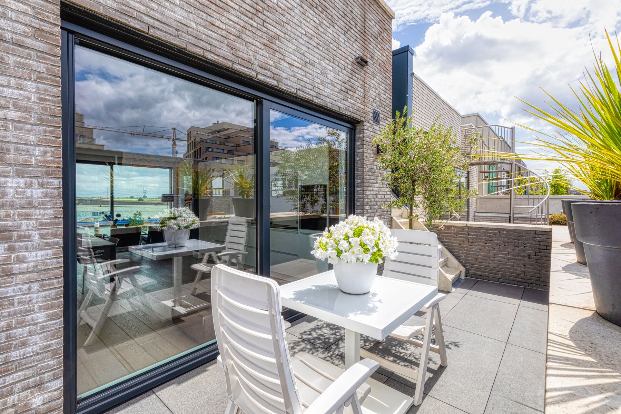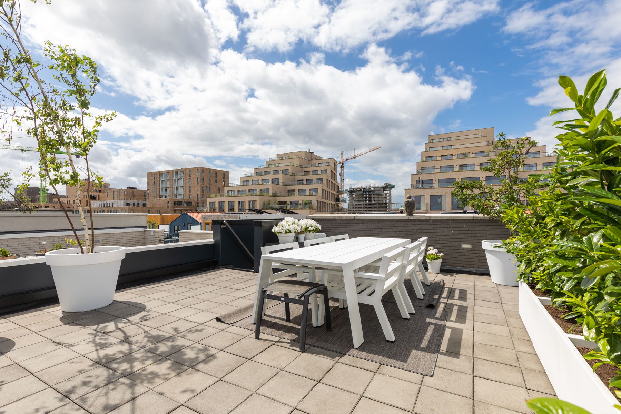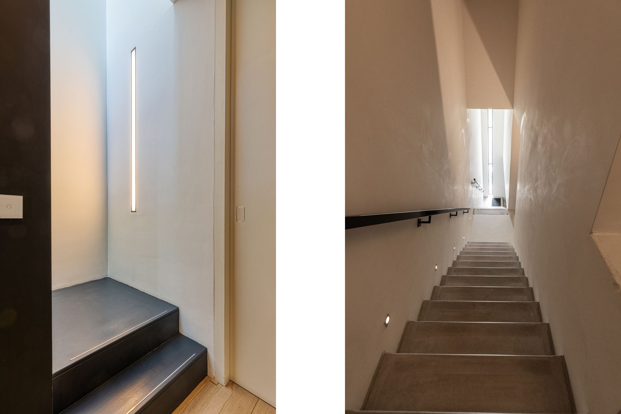New building Zeeburgereiland, Amsterdam
client: private
area: 243 m2
design: 2014
current phase: delivered
building: 2015
contractor: Lichtenberg, Rijssen
area: 243 m2
design: 2014
current phase: delivered
building: 2015
contractor: Lichtenberg, Rijssen
Description:
On the Zeeburgereiland in Amsterdam on the north side with a beautiful view over the water 5 rows of plots have been developed in private commissioning.
Special was the possibility to realize several apartments on the lots.
MW architecture has designed a ground floor - upstairs apartment on this lot with a shared stairwell.
This staircase is visible in the facade wall by the setting and closedness. The facade of the houses has been made as open as possible in order to offer as much view as possible of the IJ and the opposite Durgerdam.
The ground floor apartment has its own backyard and the upstairs apartment has a balcony, linked with an external staircase to the spacious roof terrace.


