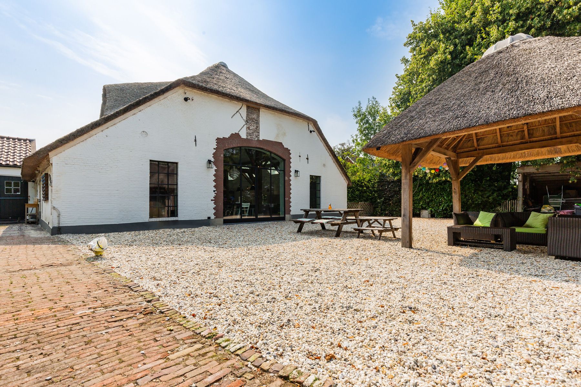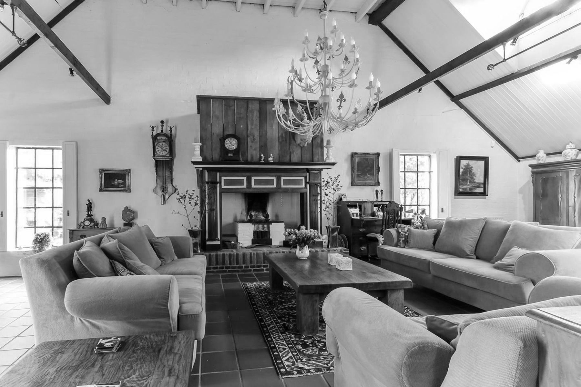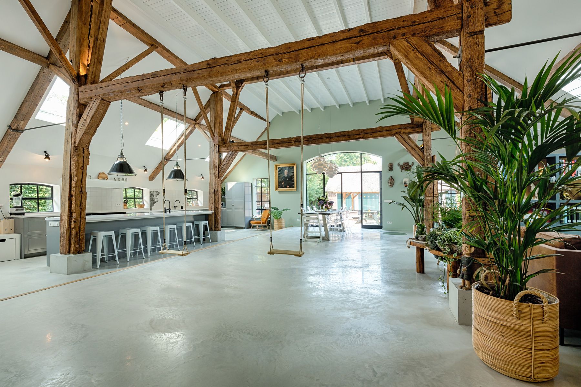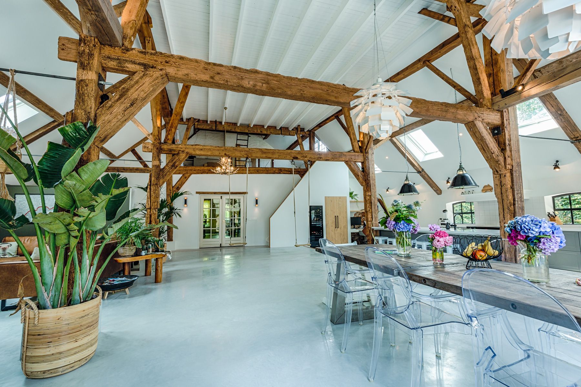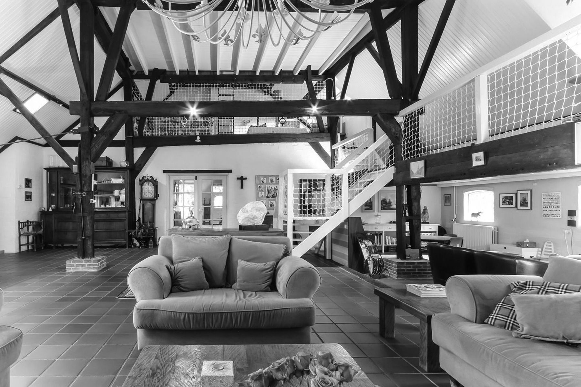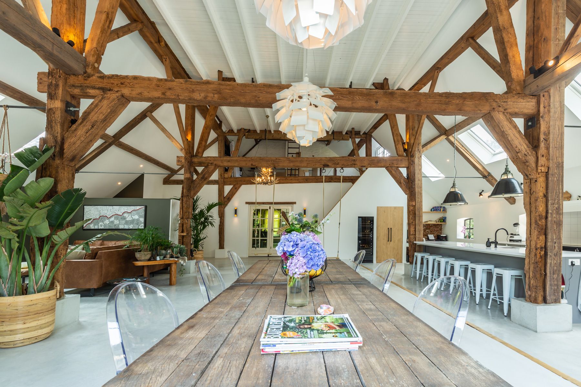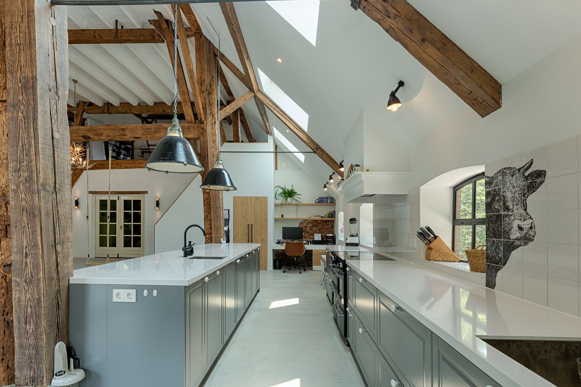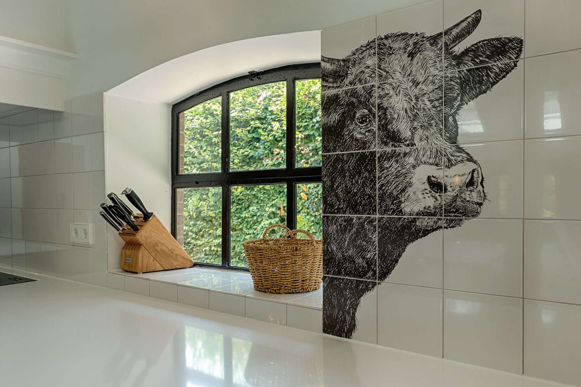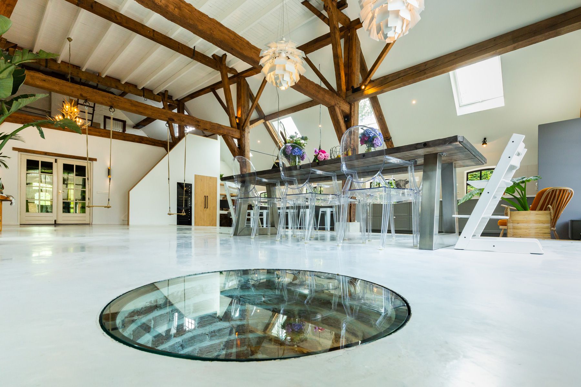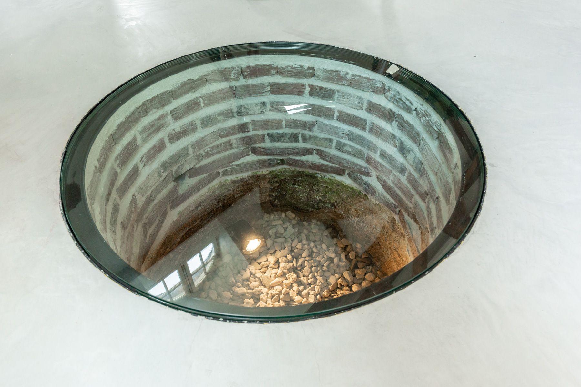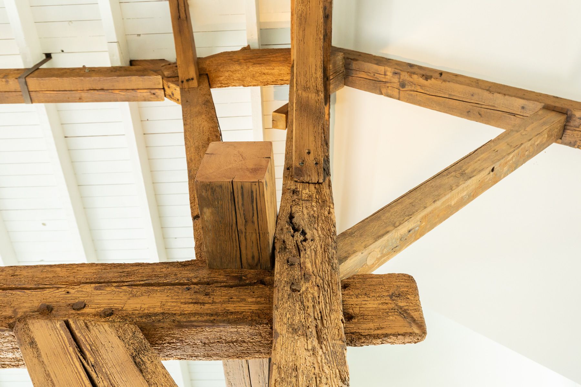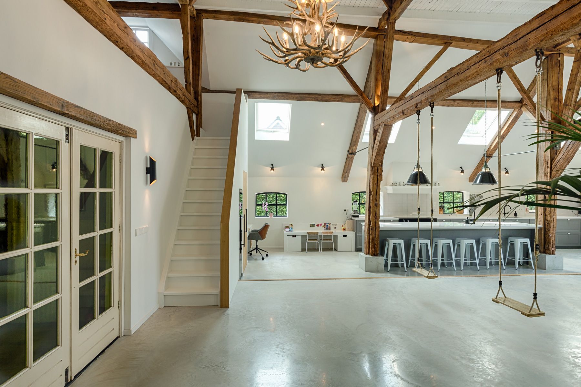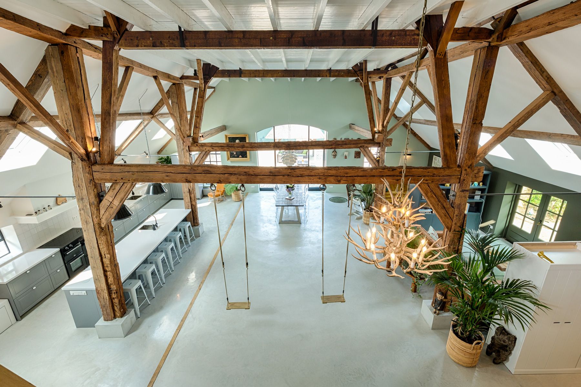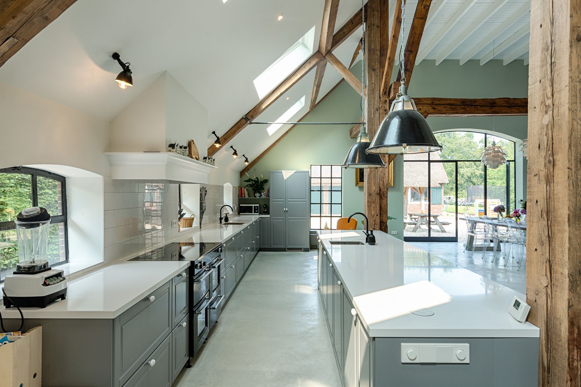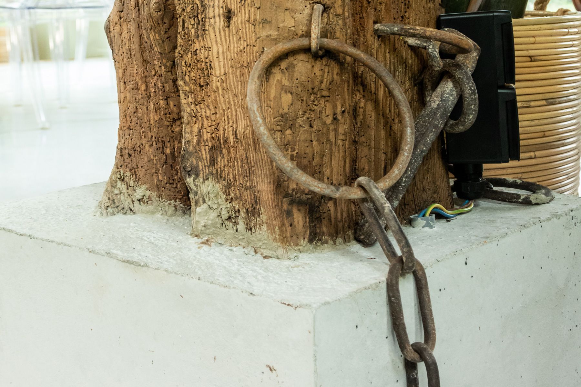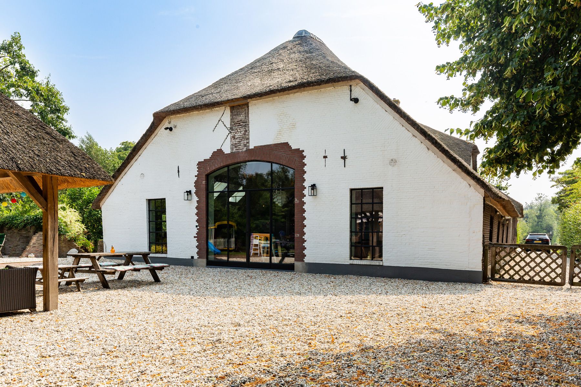Restauration boerderij, Zegveld
area: 250 m2
design: 2017
current phase: realised
construction: 2018
contractor: aannemersbedrijf Beukers
Description: MW architecture has drawn up a restoration and renovation plan for this former farm in Zegveld.
In particular, the old part that was used as a living room required a thorough approach. The wish was to use this large space as a multifunctional living room / kitchen / dining room / playroom and TV room.
The seventeenth century hull of the stable has been restored, reinforced and supplemented with matching wood.
The foundation is reinforced and the floor is renewed.
In the rear facade a new opening has been made as it ever could have been. This has made the space much lighter and there is more contact with the outside.
The entire barn has been insulated as much as possible - within the permissible limits - in combination with a ventilation plan. Thin double glazing has been placed in the old stable windows.
Old details that were found during the work have been preserved, such as the old well, which is equipped with walkable glass and lighting.
These interventions have created a pleasant and light living space to the complete satisfaction of the clients.


