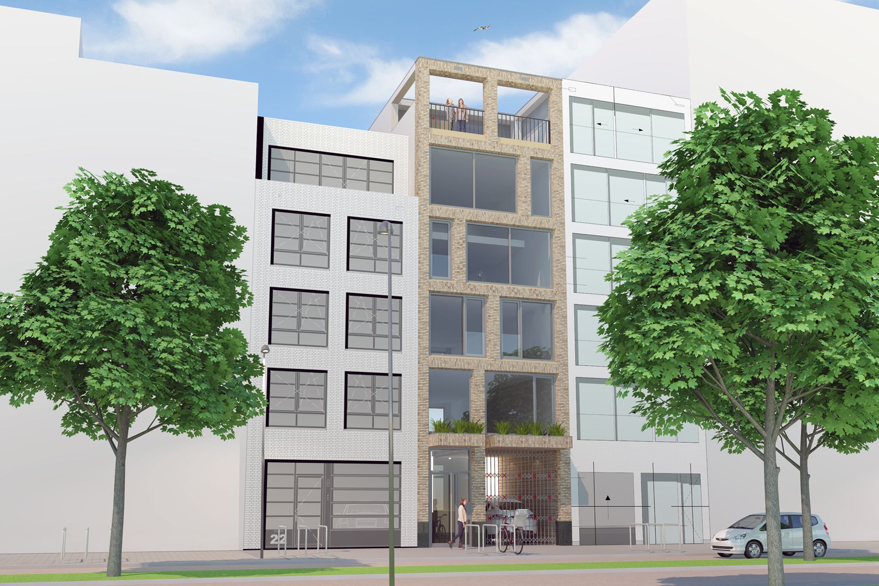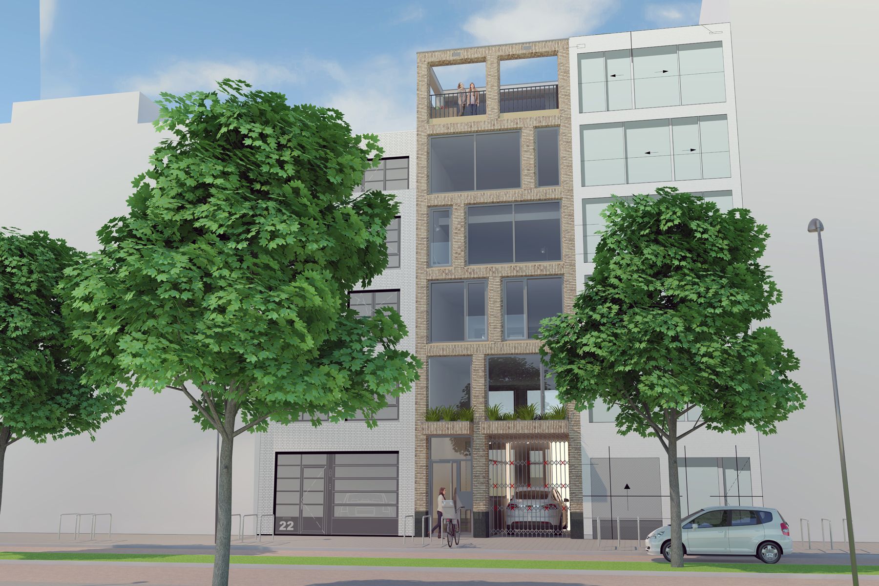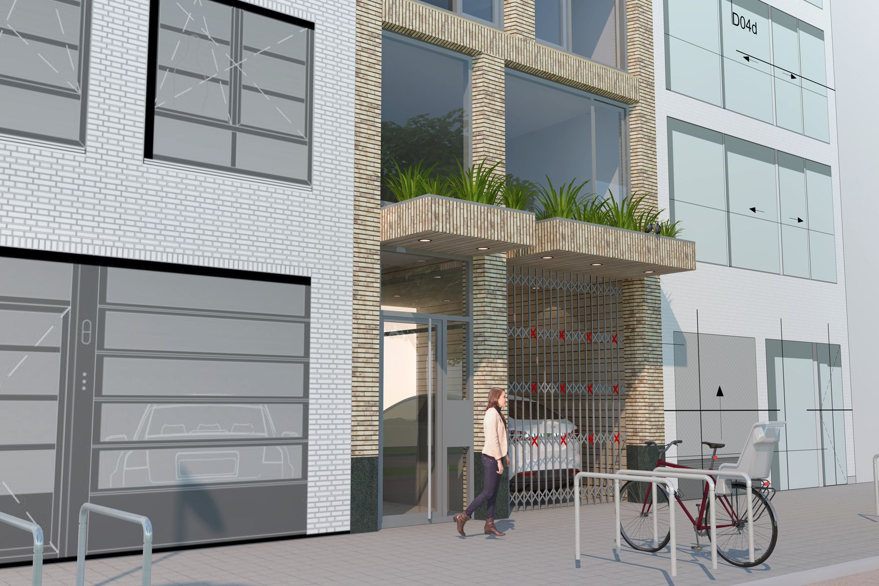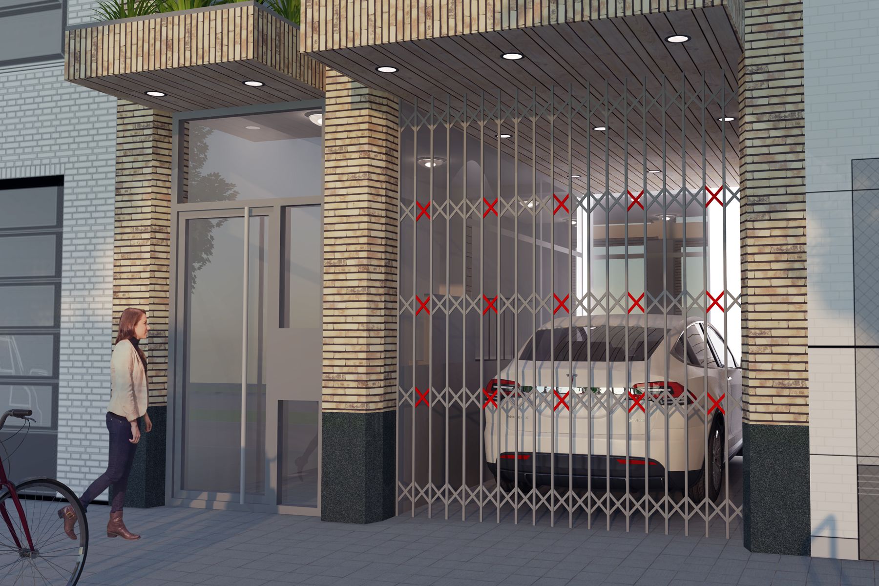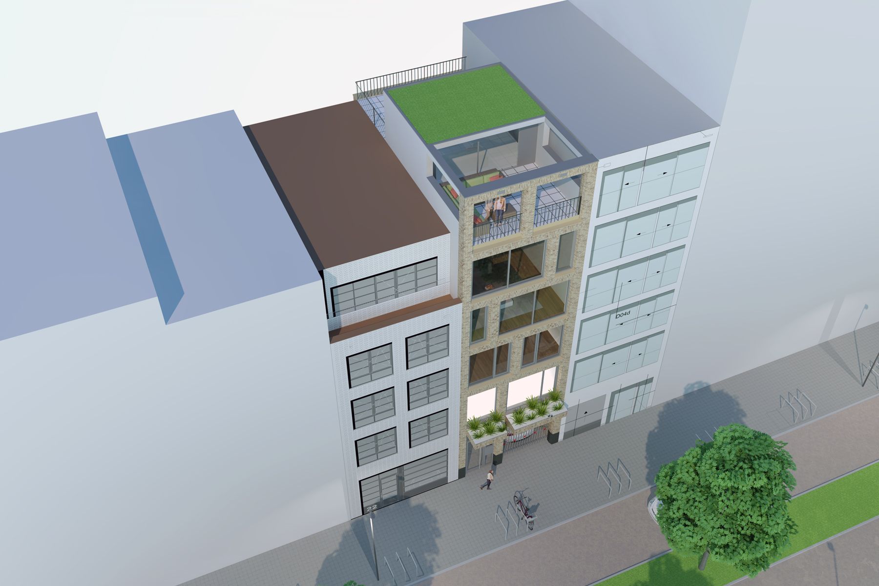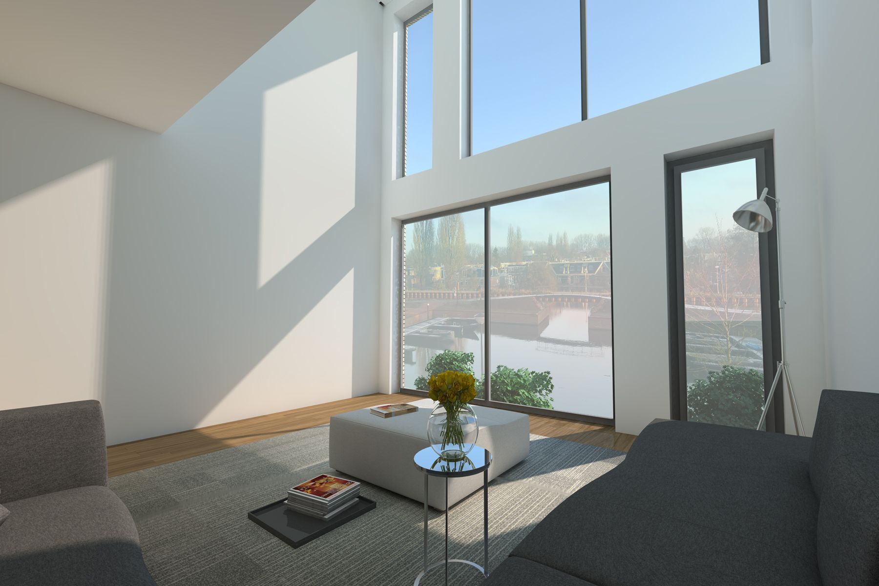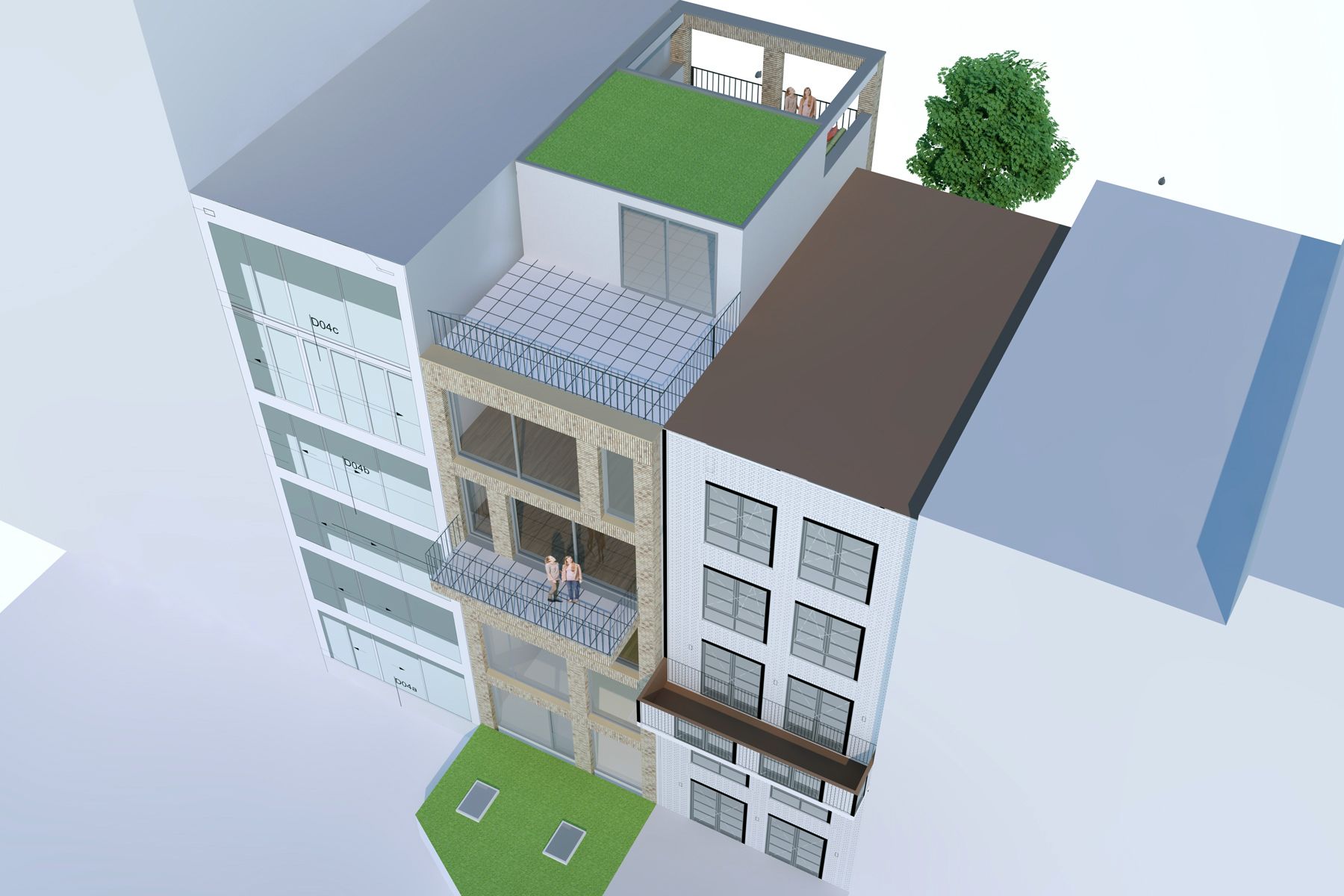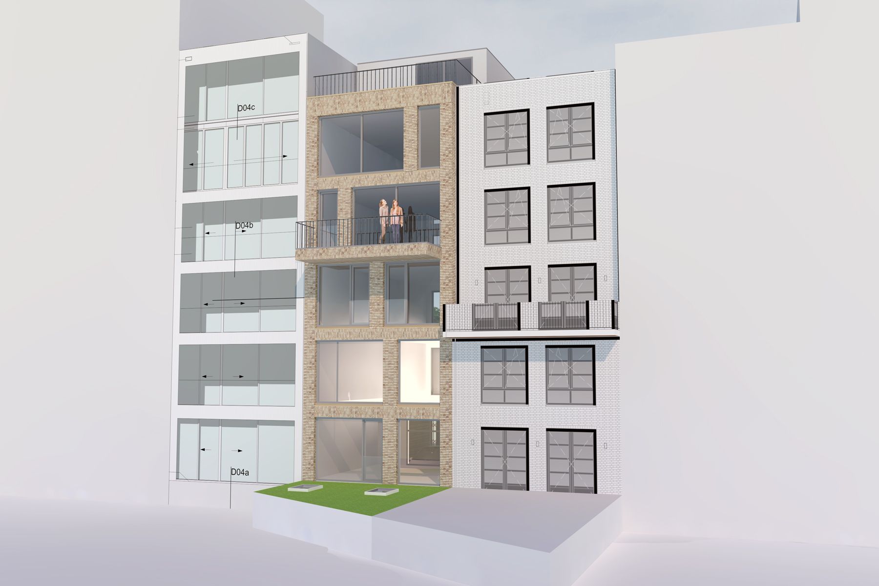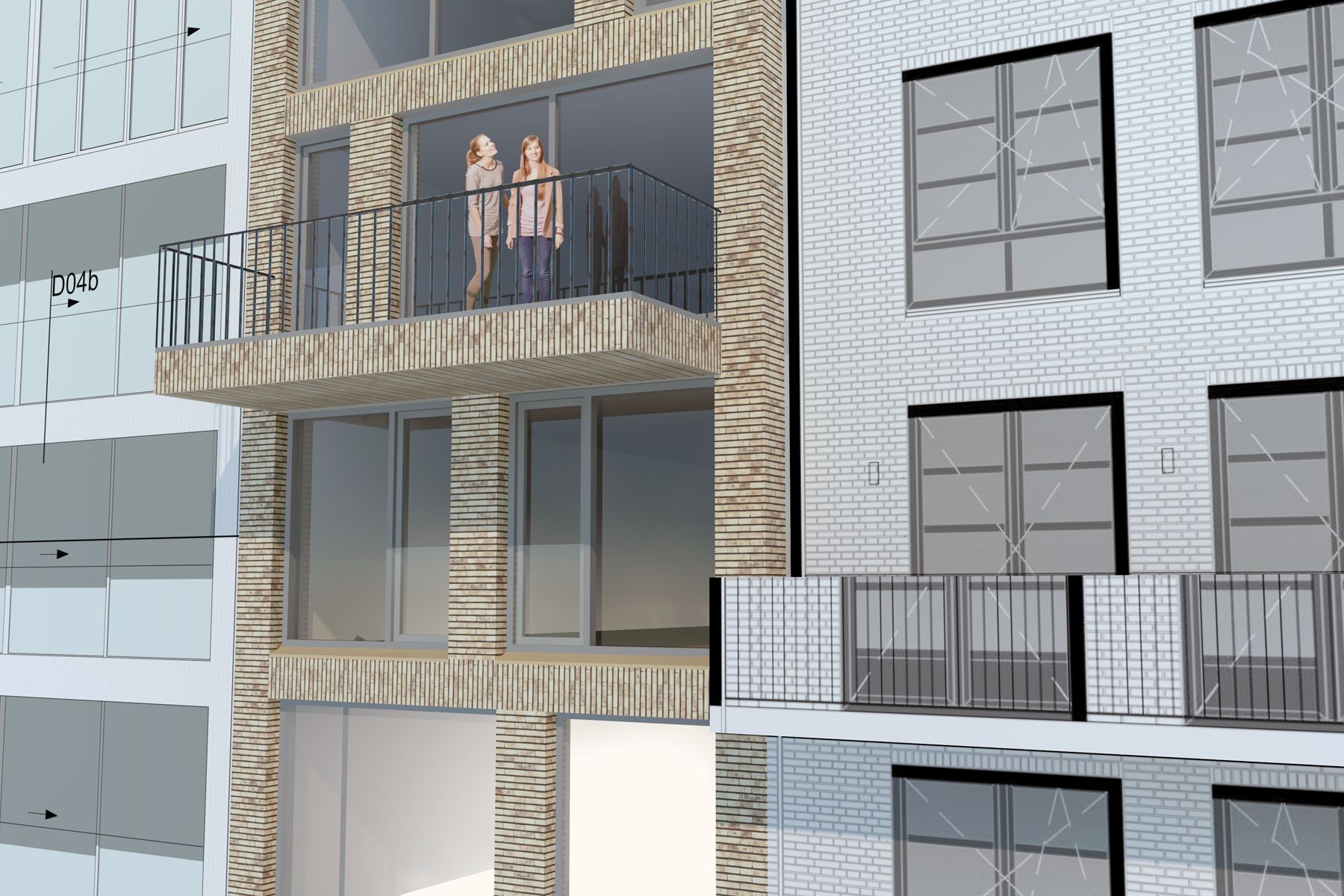New residences, kop weespertrekvaart, Amsterdam
adrea: 350m2 gbo
design: 2017
current phase: shell layout
Description:
MW architectuur has designed a large building with parking/bicycle cellar in the Kop Weespertrekvaart construction plan in Amsterdam. In this plan, near the former Bijlmerbajes, there is room for eleven town houses to be developed under private commissioning.
The house is a free interpretation of an Amsterdam canal house, characterised by large windows surrounded by brickwork. The large windows offer beautiful views of the new marina for pleasure yachts directly in front of the property and the low-lying Watergraafsmeer behind it.
The building was initially developed as a shell and is currently being further developed as an apartment building. This apartment building will contain five flats with a size varying between 65 and 135m² gross floor area.
Also interested in such a special property? Please contact us!


