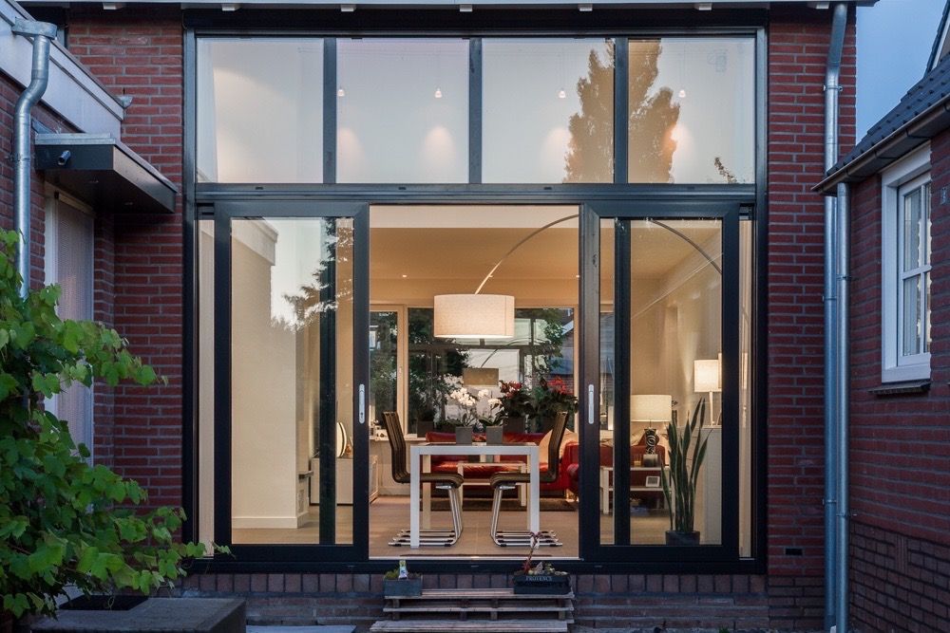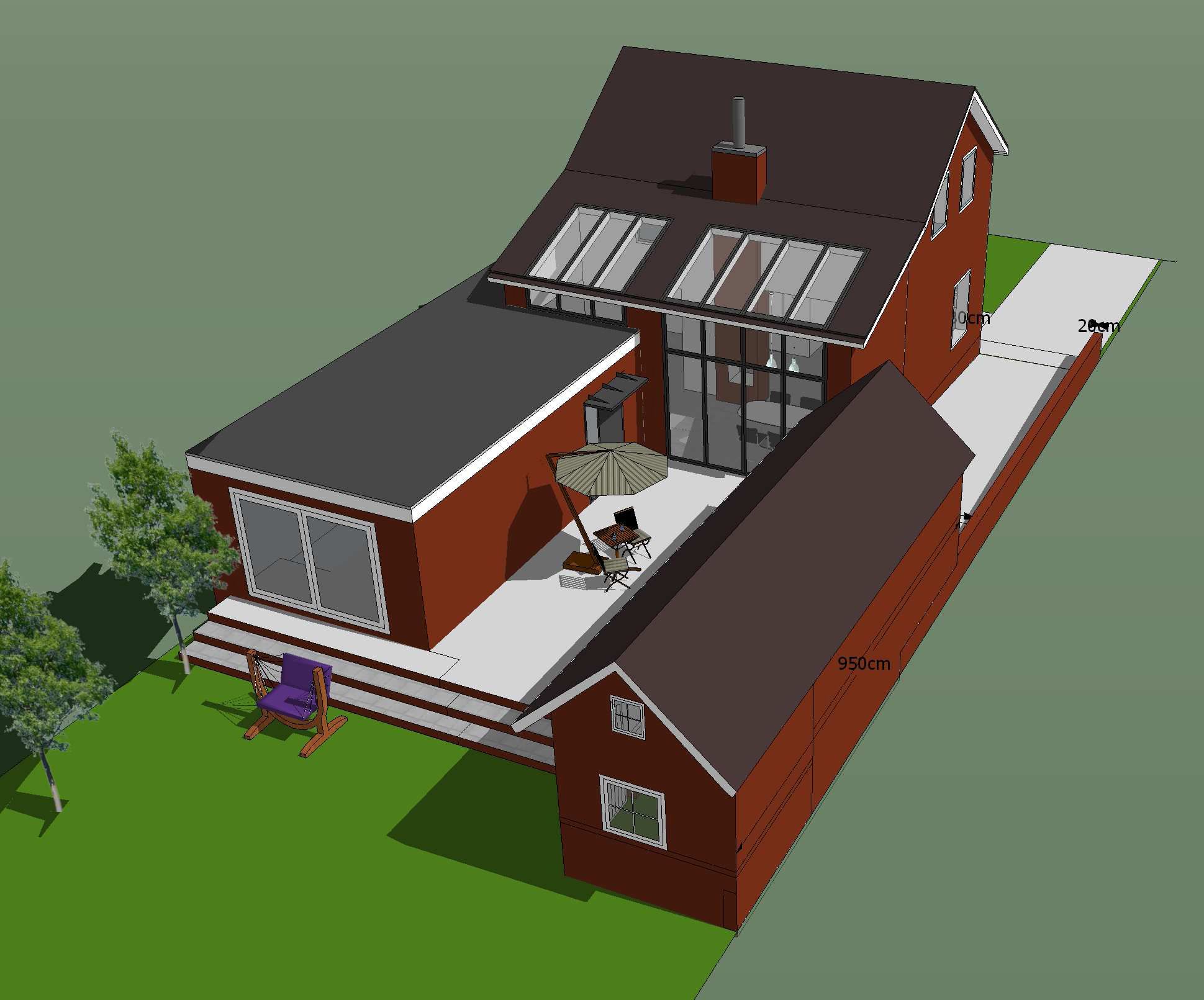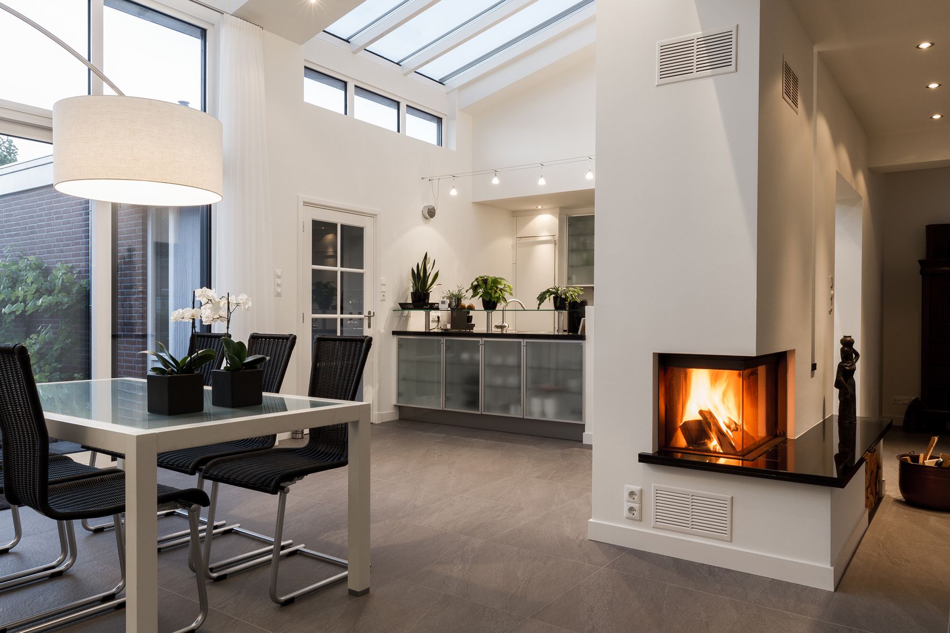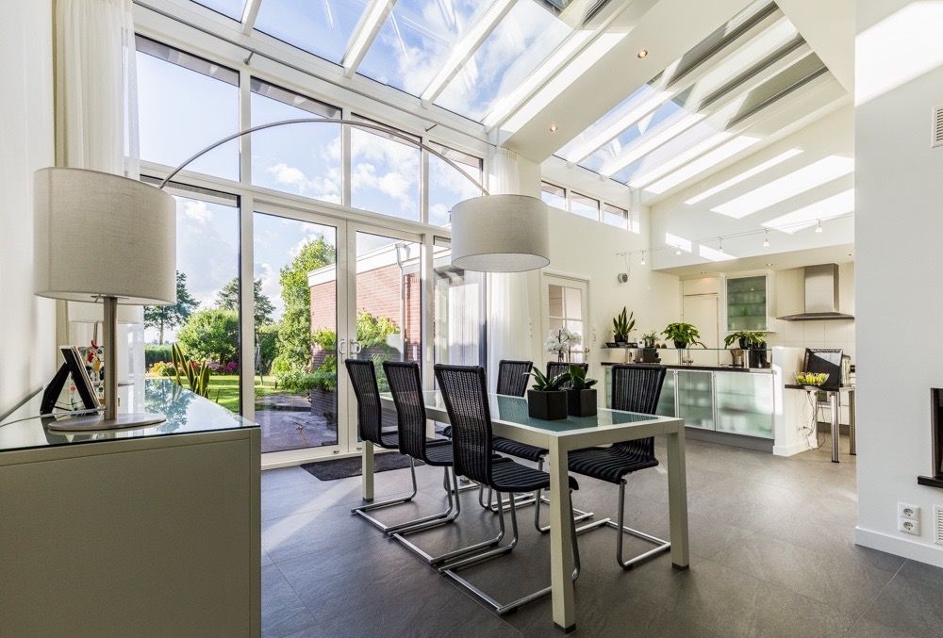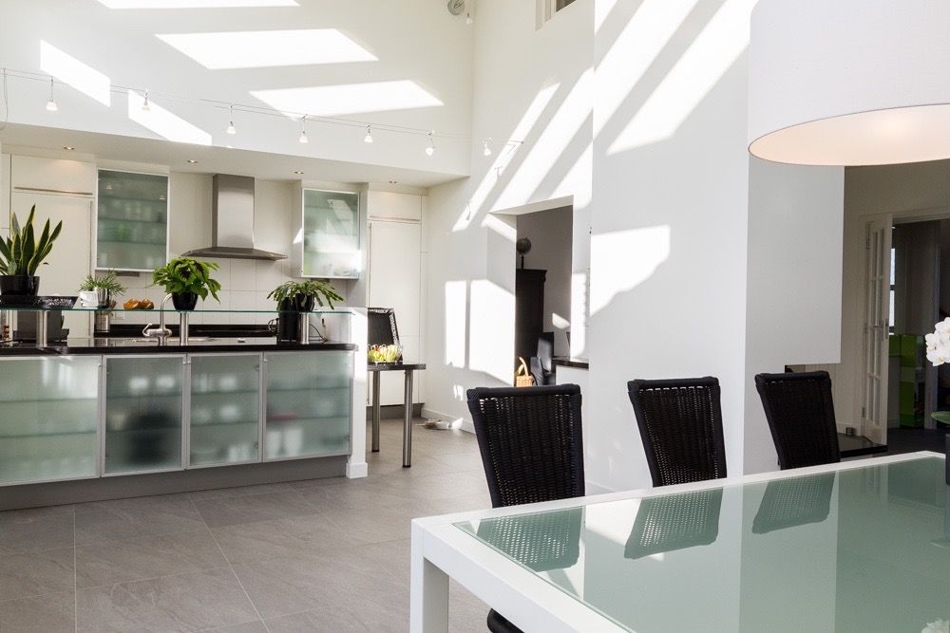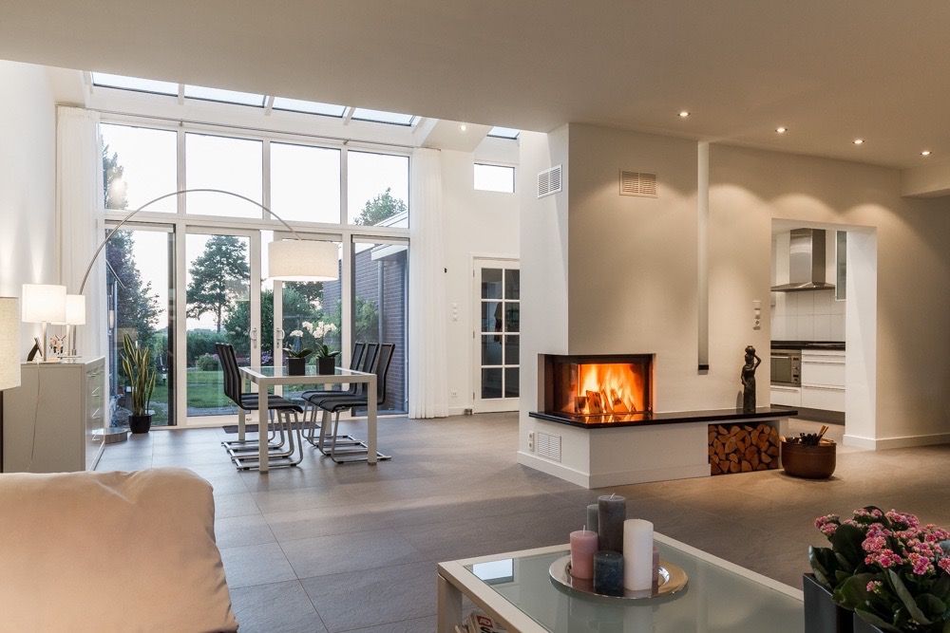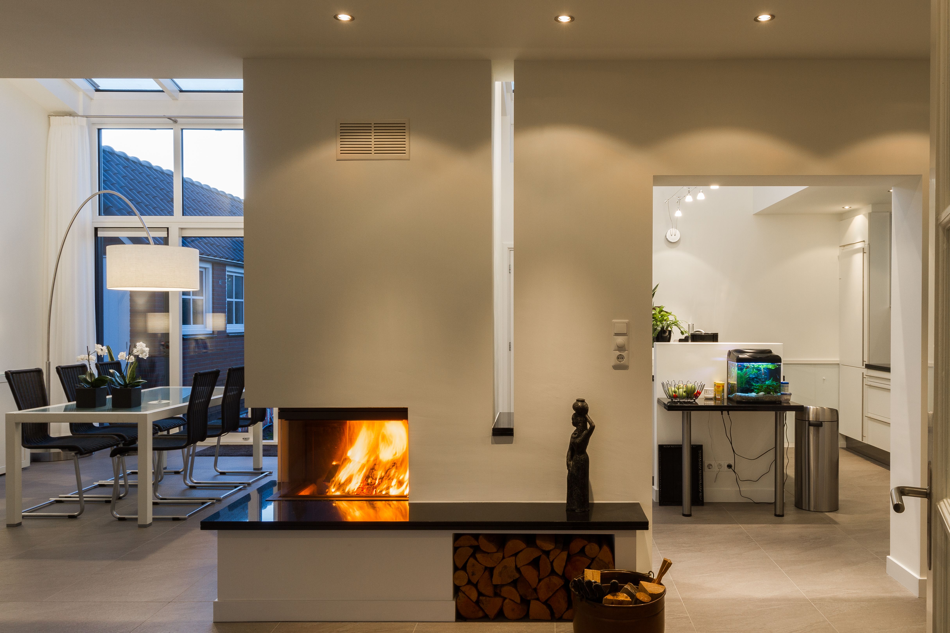Renovation, ZEVENHUIZEN
client: private
area: 40 m2 GBO
design: 2012
current phase: completed
construction: 2014
contractor: Knaap bouwbedrijf
area: 40 m2 GBO
design: 2012
current phase: completed
construction: 2014
contractor: Knaap bouwbedrijf
Description:
MW architectuur was asked to design an extension in style of the house. The space was very limited, the extension itself measures a floor area of 4 by 4 meters.
MW architectuur proposed to extend the existing roof and to extend it over the existing extension with kitchen. This is the house changed from small, low and dark to large, spacious and light.


