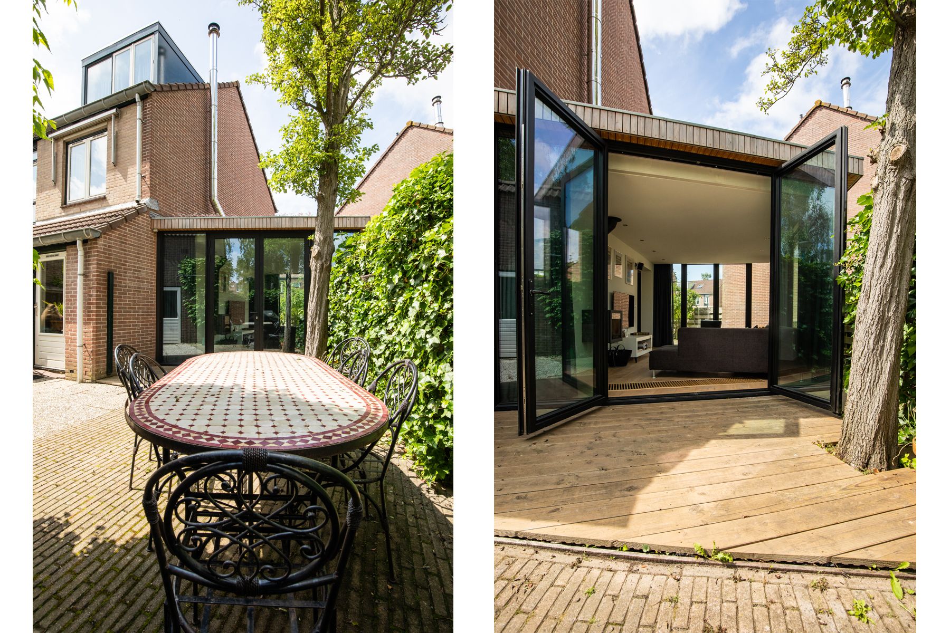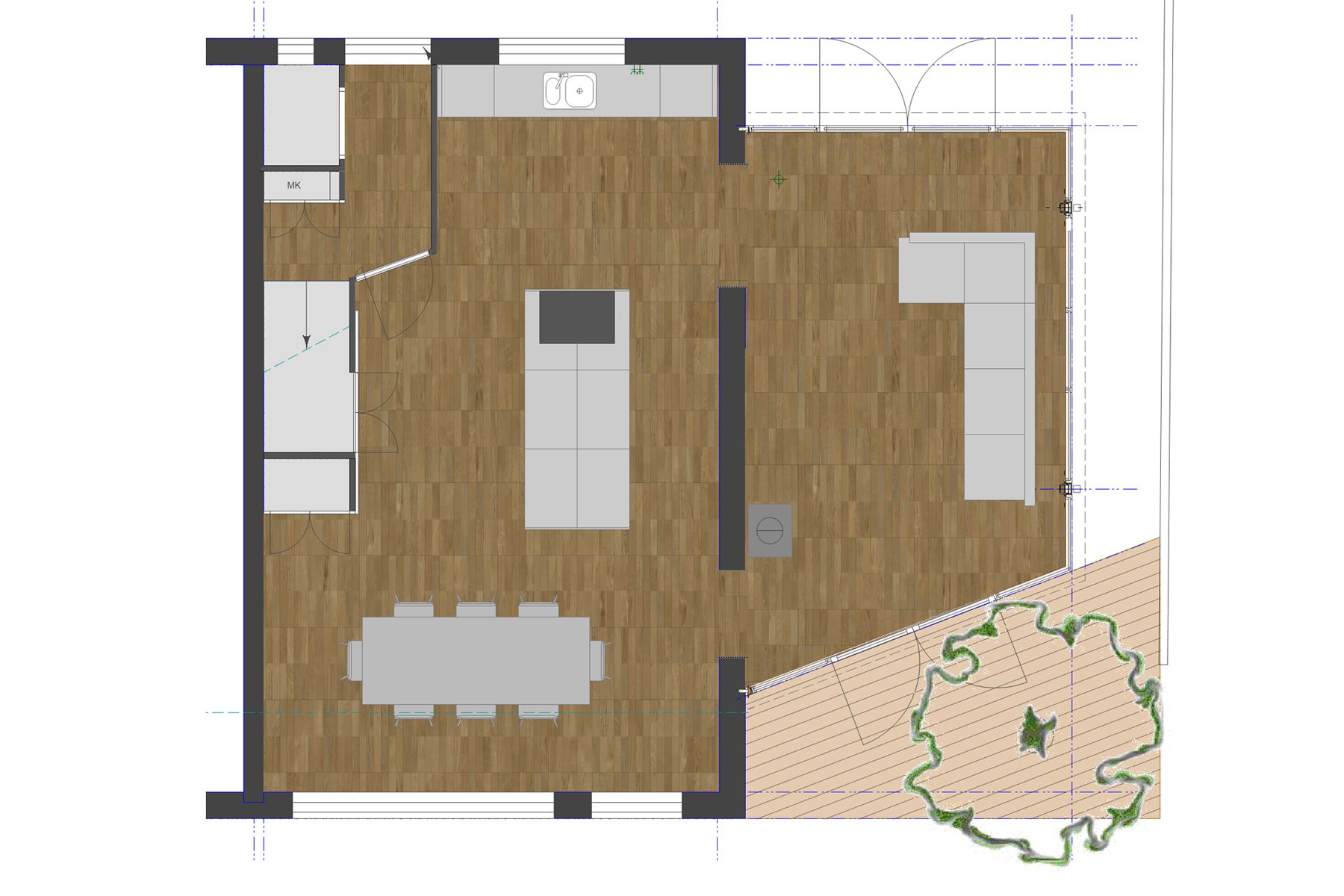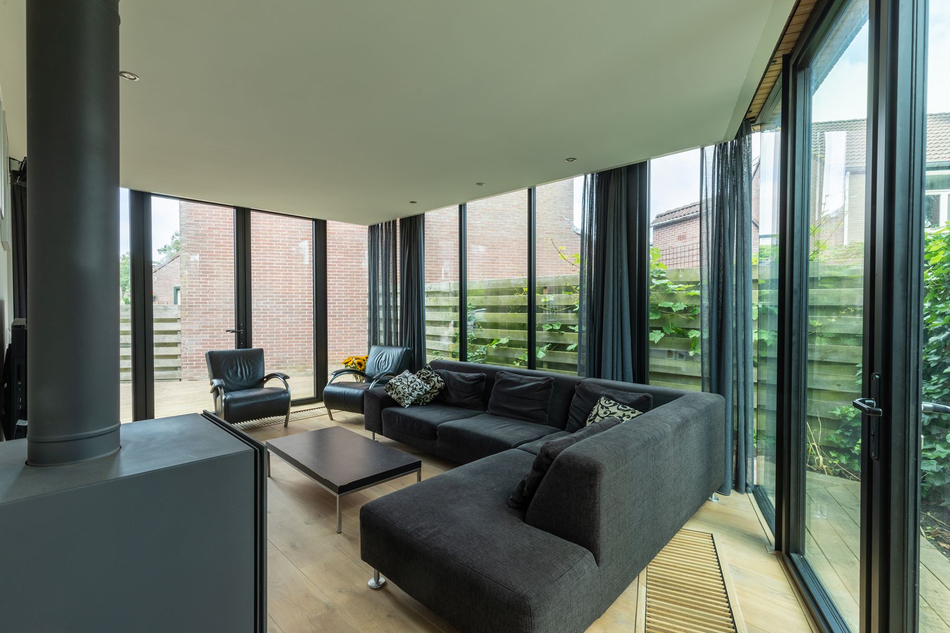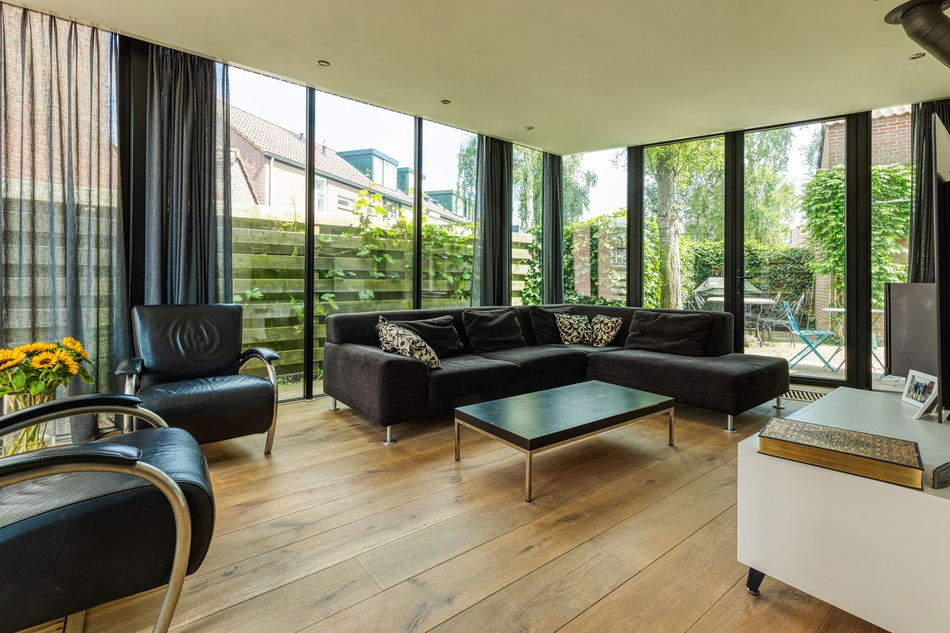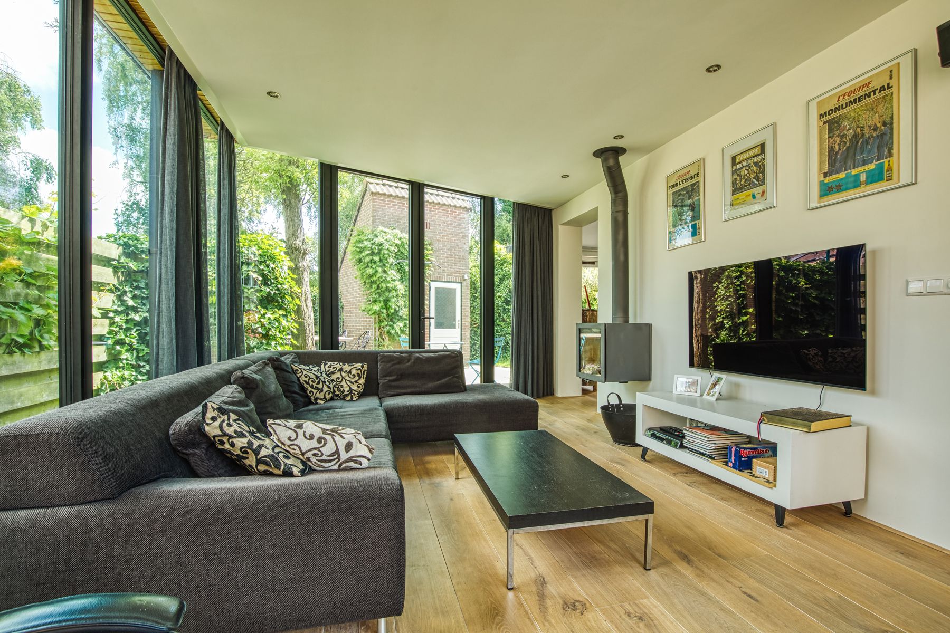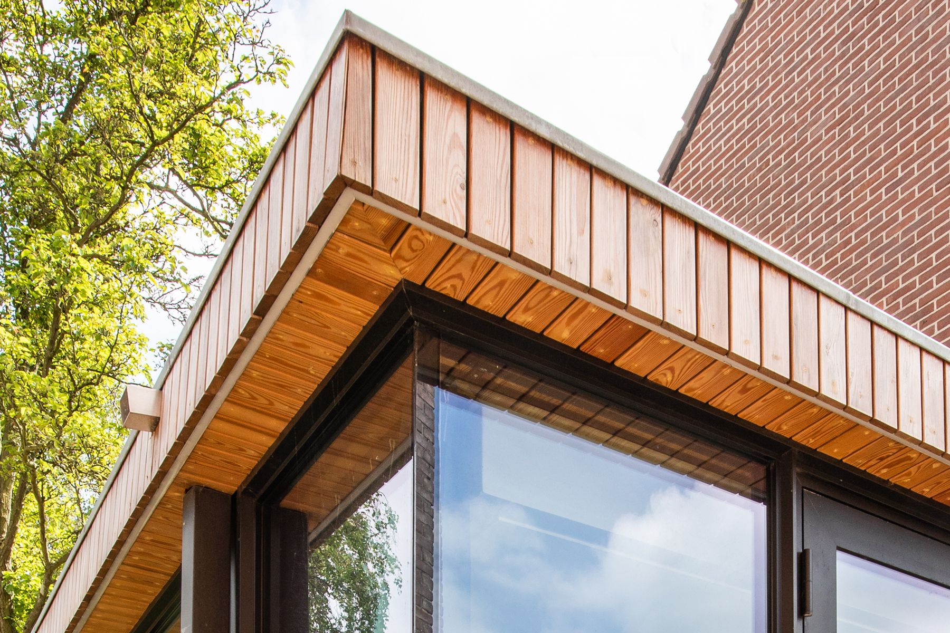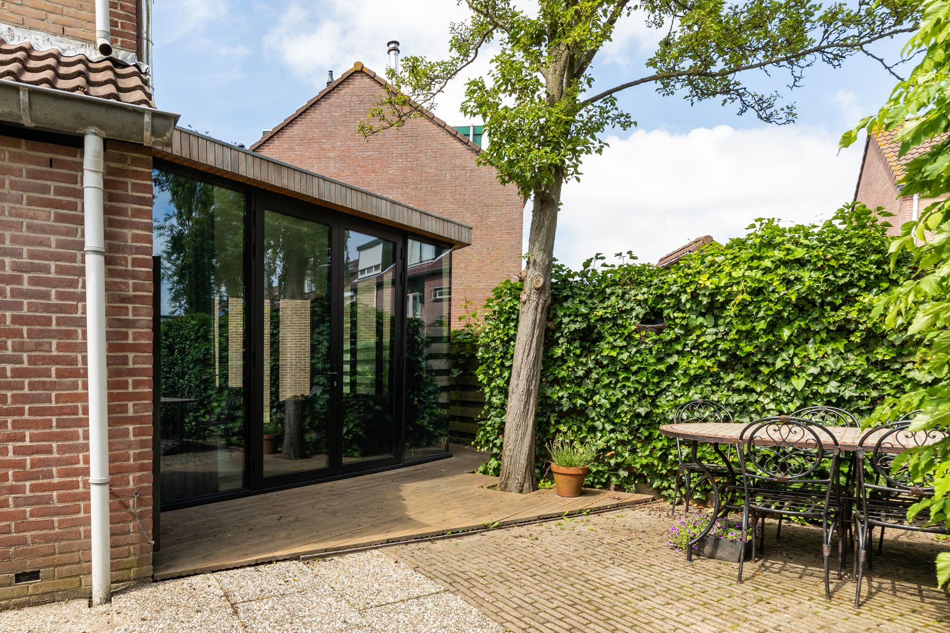garden room, Oegstgeest
opdrachtgever: private
area: 50m²
design: 2018
current phase: gereed
construction: 2019
contractor Honsbeek bouw
area: 50m²
design: 2018
current phase: gereed
construction: 2019
contractor Honsbeek bouw
Description:
Living in the garden and greenery. MW architectuur was commissioned to design a real garden room.
Next to their 1980s corner house, the clients were able to buy a leftover strip of greenery. The greenery was preserved by lifting it up, so to speak, and creating a glass garden room under this grass roof that overlooks the tree, which was preserved.
To create as open a feeling as possible, glass facades were made as high as possible so that optimum visibility and light could be provided.
The garden room has become the living room and the old living room has become a large open-plan dining kitchen.


