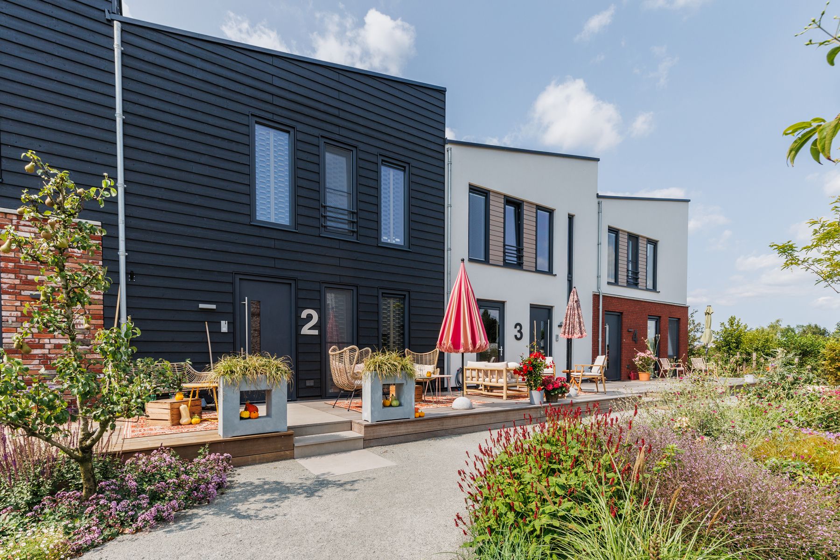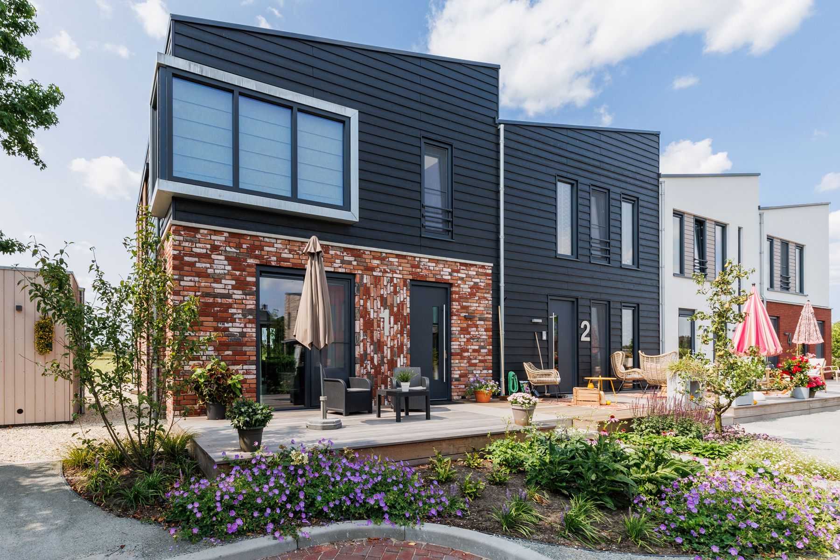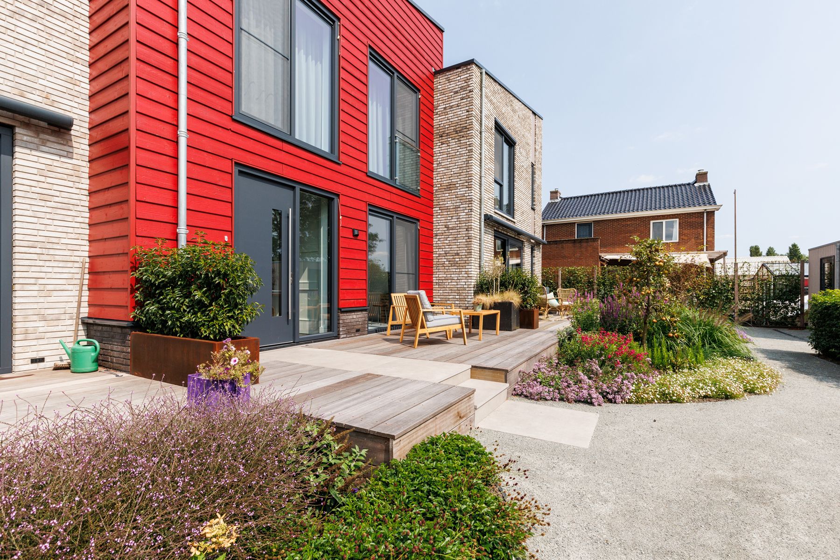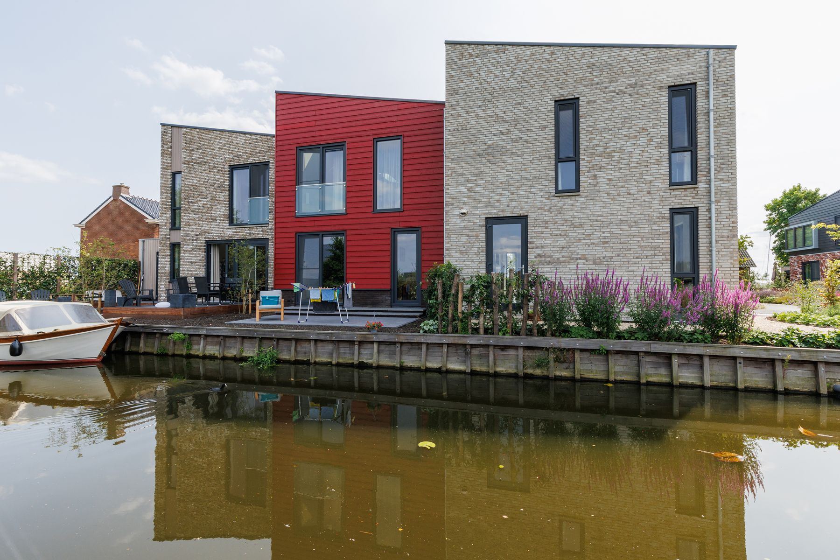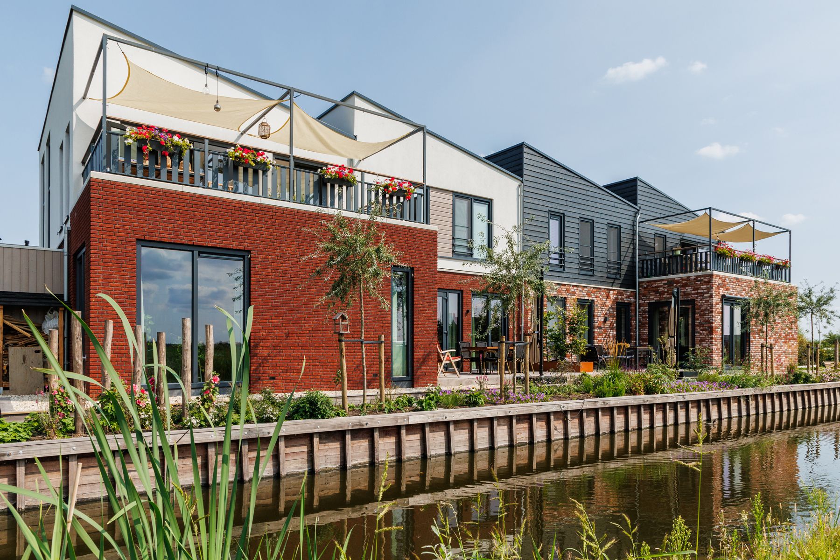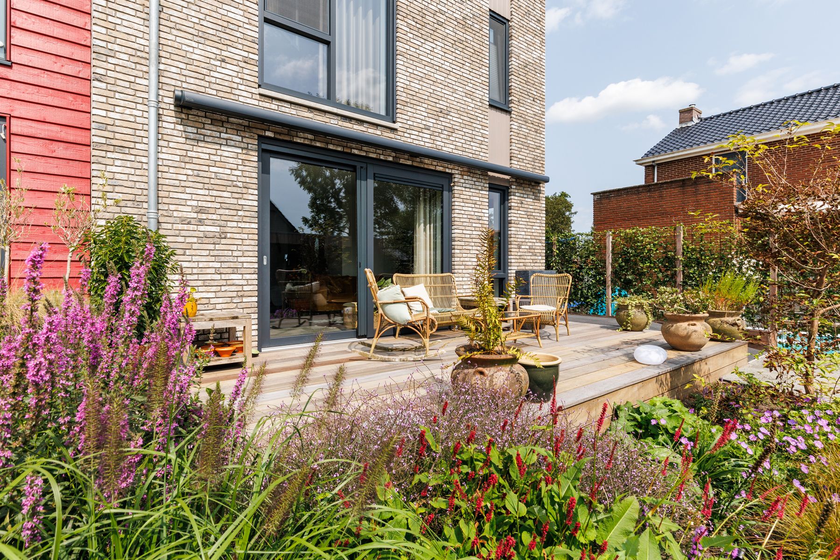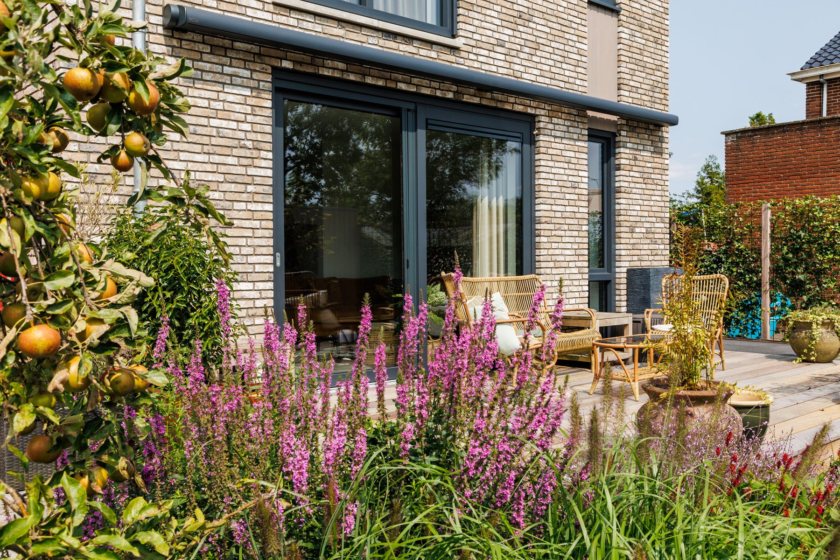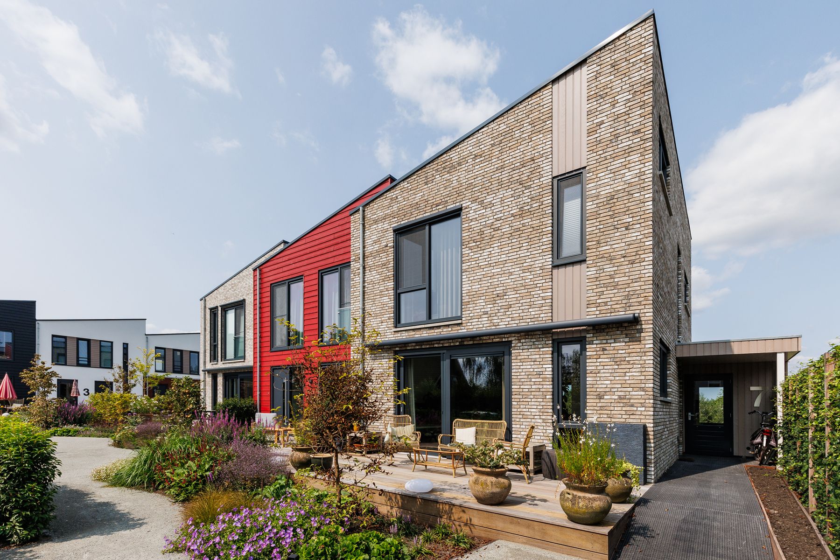seven senior citizens' houses, Roelofarendsveen
area: 950m2
design: 2021
assocate designer: Van der Weg architectuur
current phase: delivered
construction: 2022 - 2023
contractor: Van der Geest, Oud Ade
gardener: Uit den Boogaard hoveniers
Description:
In a former greenhouse area, 7 modern retirement homes have now been developed, surrounding a spacious, communal garden. These homes have been realised through a collective private client scheme.
Each of the retirement homes has a unique design. Some homes have the living room on the first floor, while there are also ground floor and upper floor units in the plan. Each home has its own, distinctive facade material, making them individually recognisable. At the same time, there is coherence in the design through the choice of a repeating main form and a shared window frame family.
The homes are situated around the central, communal garden. This garden serves as the entrance and offers residents the opportunity for a short stroll. In the garden, various spots have been laid out for relaxation, but there is also space for (grand)children to play. The maintenance of the garden is carried out by the residents themselves, which contributes to the involvement and sense of community.
This unique combination of individually designed retirement homes and a shared, green living environment offers an attractive residential environment for older people who wish to live actively and socially.
Drone photo: C H I N O X
Photographie other: Ista Fotografie



