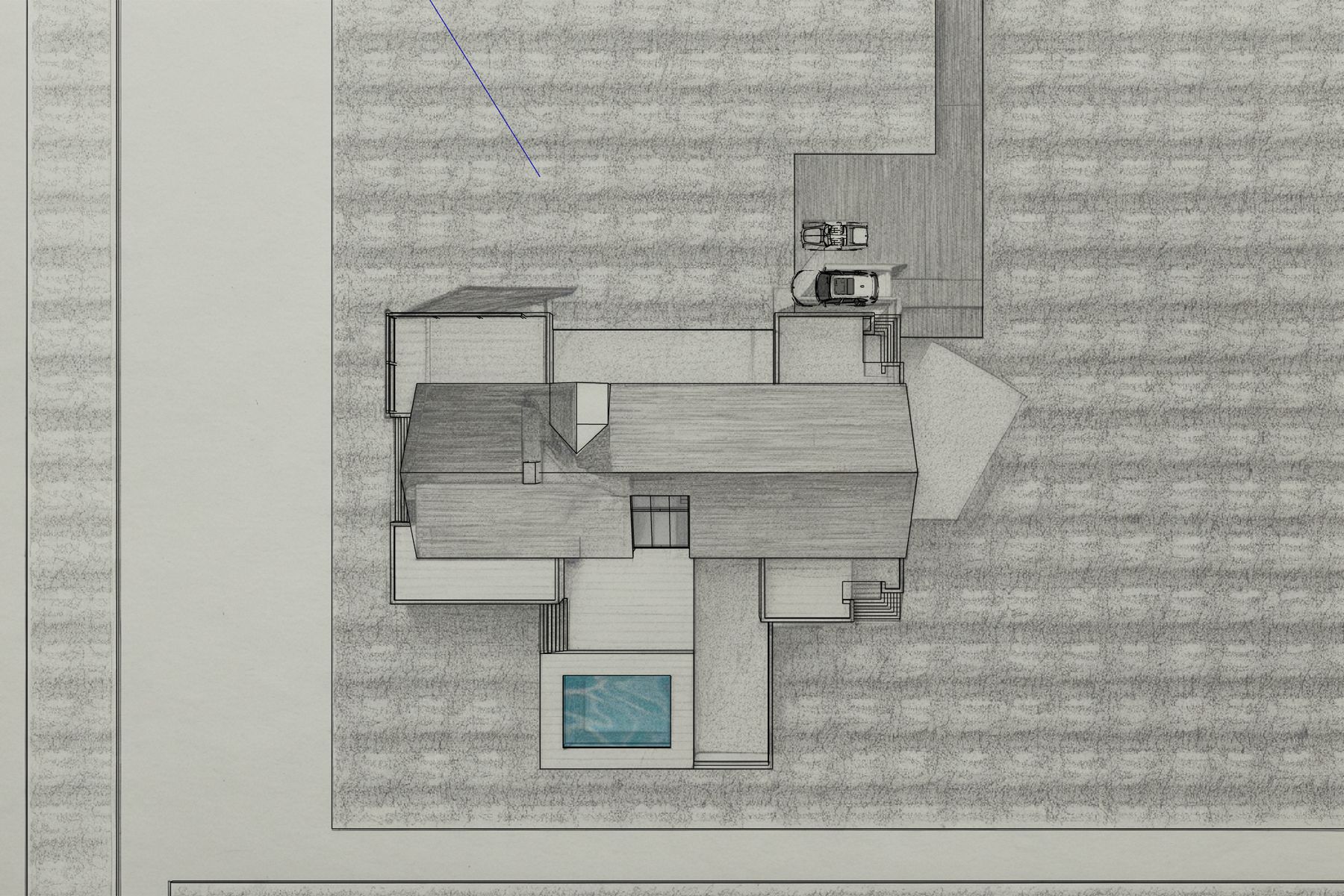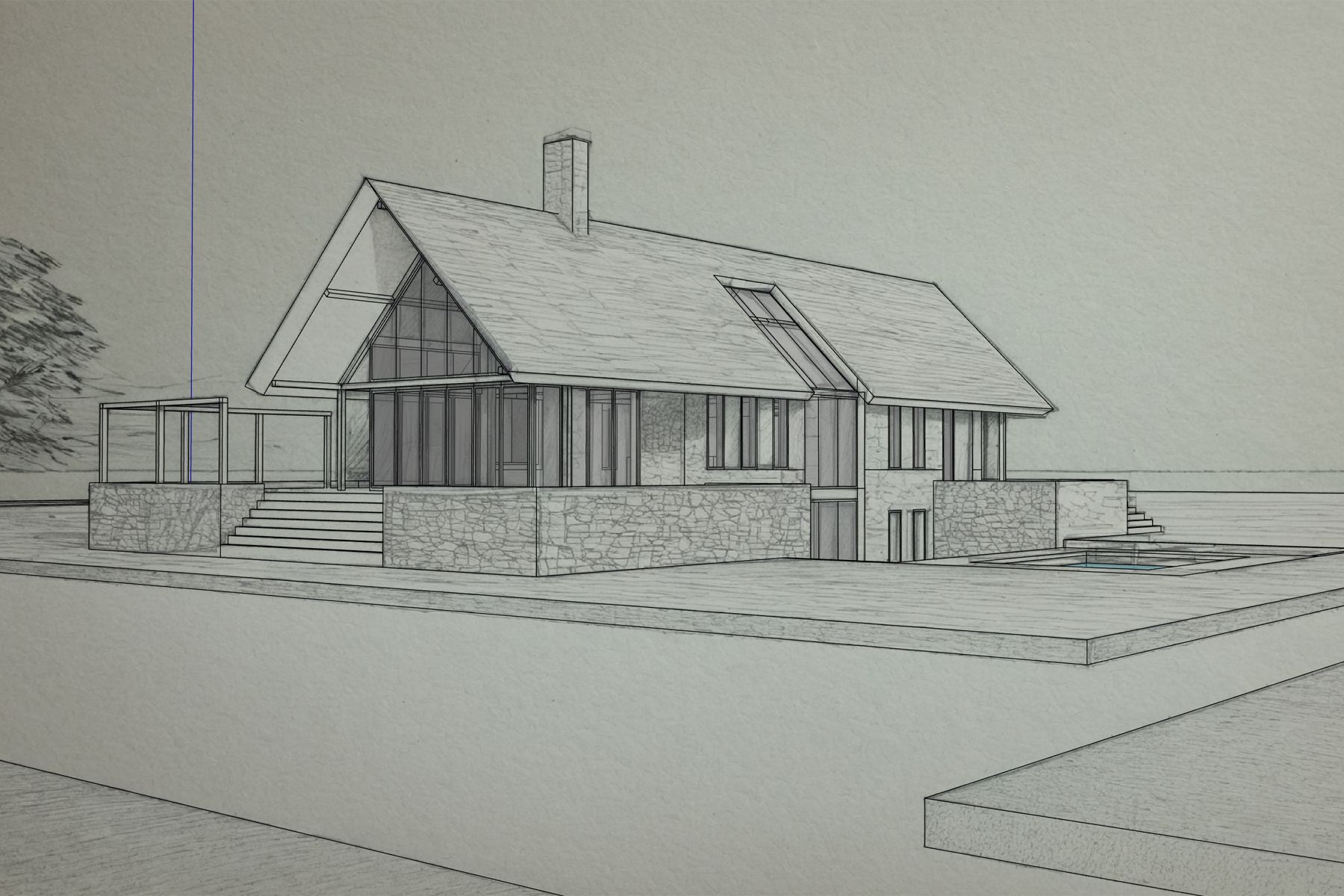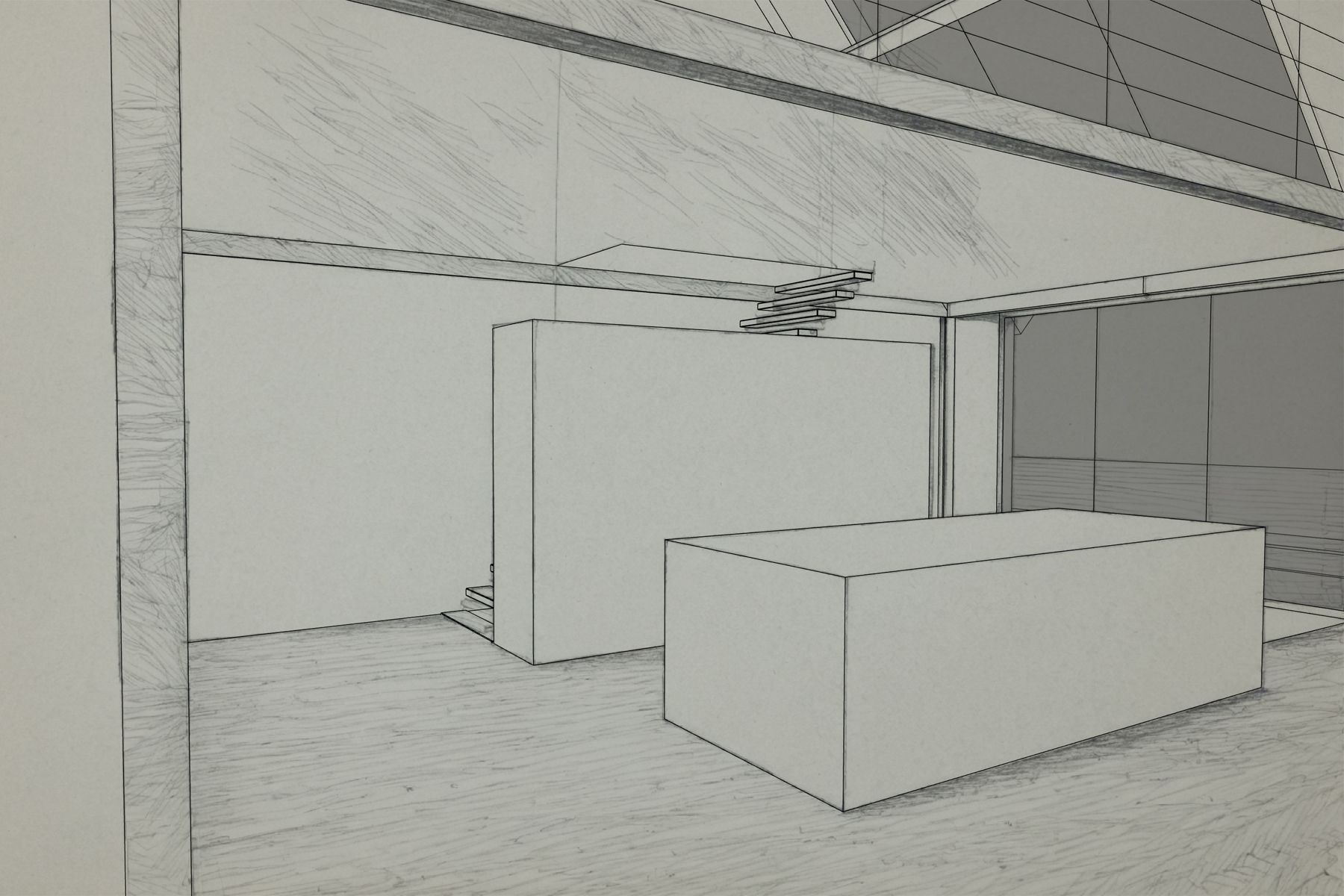Week 07: preliminary design barn house
MW Architectuur has been commissioned to design a unique barn conversion with a distinctive set of requirements. This residence will be built on a spacious plot in the beautiful polder landscape of South Holland.
A particular challenge for this project is the desire to create a home for a blended family with varying occupancy. Sometimes there are six people at home, while at other times only two people are present. The question is how to design a house that provides ample space for six people while also offering a sense of intimacy for just two occupants.
MW Architectuur is currently working on the initial sketches for this design





